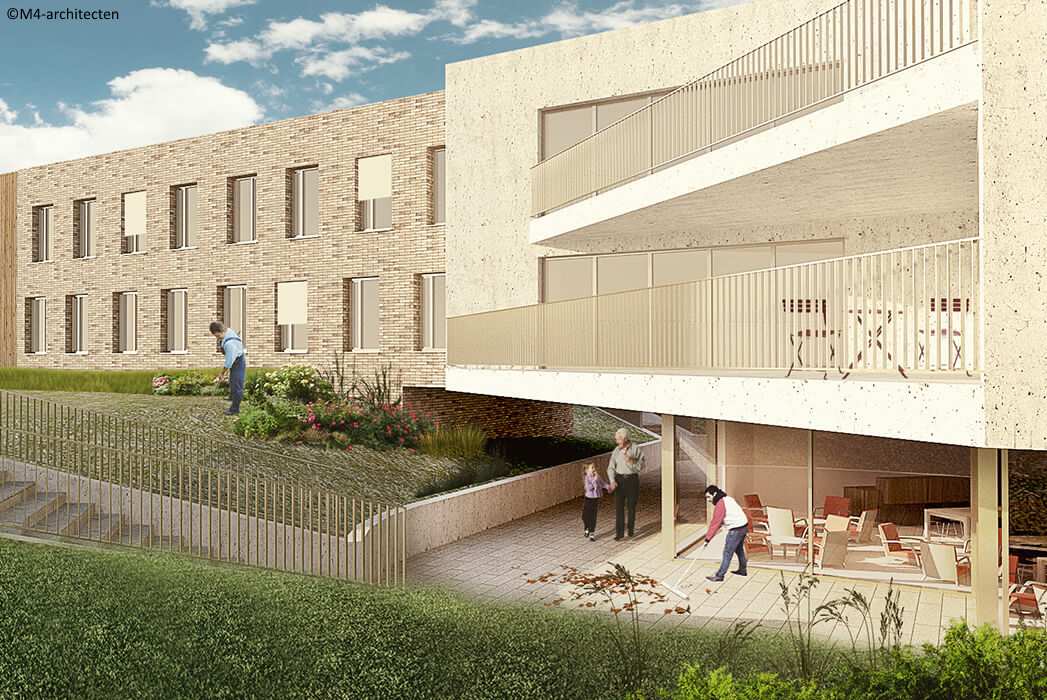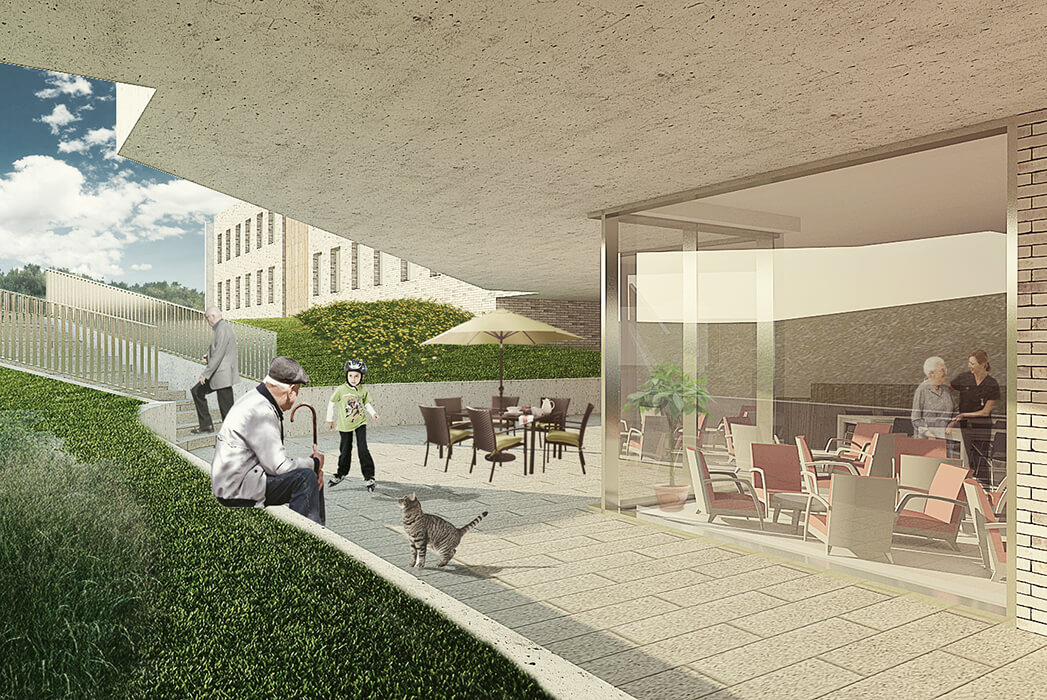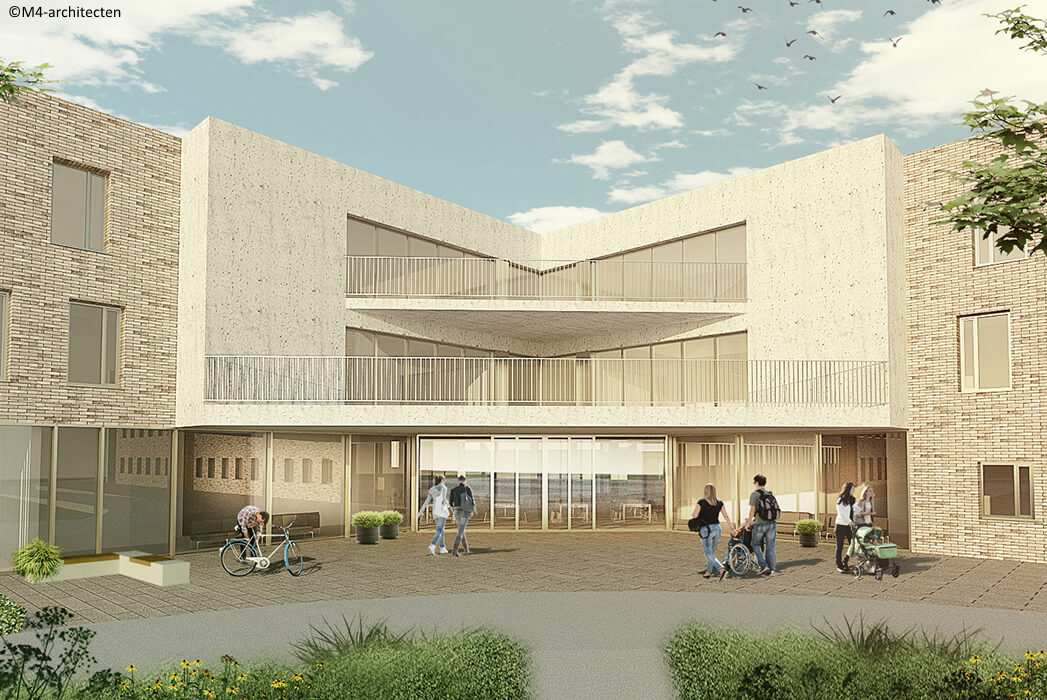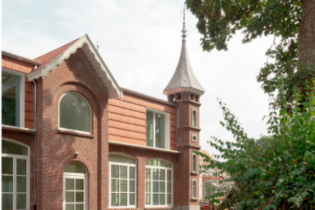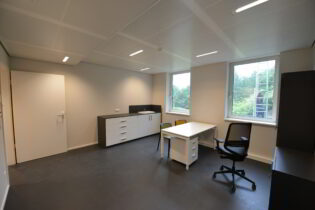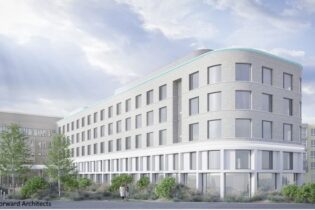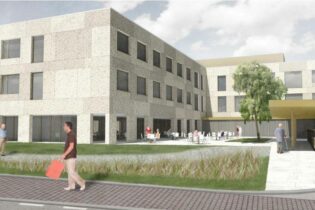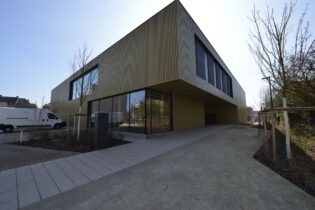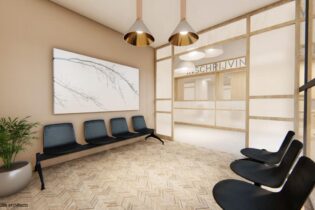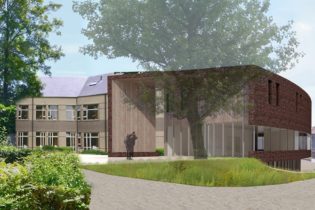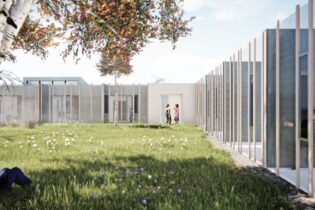CARE FACILITY DE BEKELAAR
Lommel, Belgium, Europe
Total technical installations cost: 2.493.066,49 € VAT excluded
Total construction cost: 7.890.000,00 € VAT excluded
K Level: 30
E Level: 66
A new residential care center with 90 housing units is being built in the town of Lommel by vzw De Bekelaar. The ground floor houses the administration for the logistics services, a large kitchen and a beautiful communal multifunctional room with garden and terrace. The first and second floor consist of 3 wings with 15 rooms in each wing.
The building is heated using a traditional system with condensing natural gas boilers and radiators
.
The communal multifunctional spaces and some seating areas cooled using a cooling group that is equipped with heat recovery for the domestic hot water supply. The resident rooms are equipped with a `C´ type ventilation system, all other working zones are ventilated according to a `D´ principle ventilation system, whereby the air handling unit located on the roof is equipped with a heat recovery wheel.
A private water buffer of 120 m³ is provided for the indoor and outdoor hydrants.

