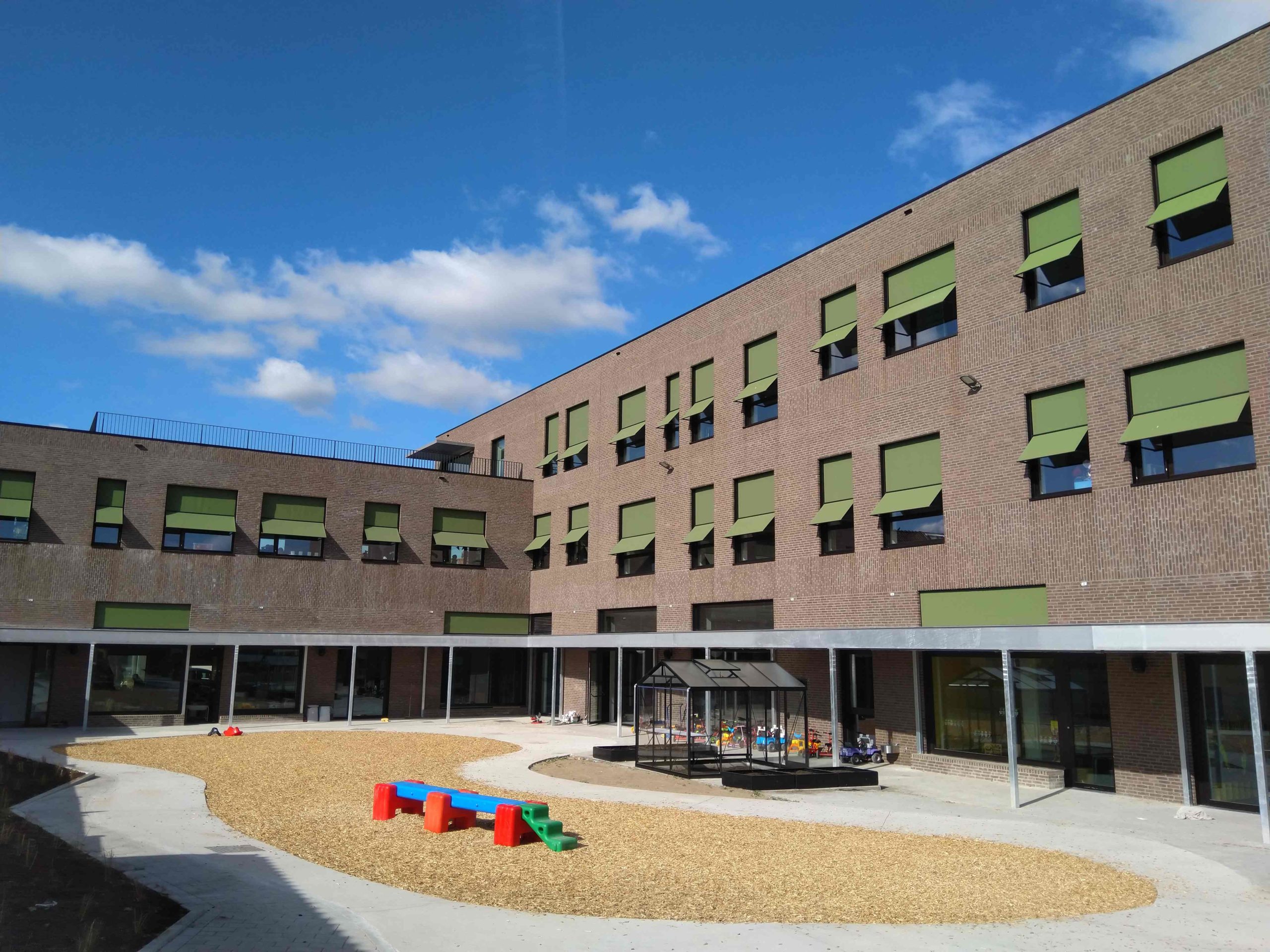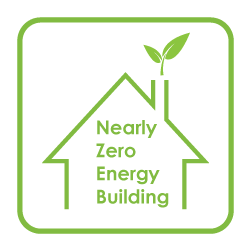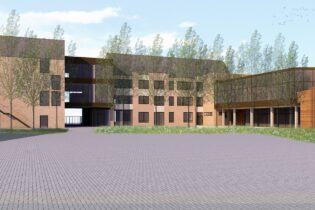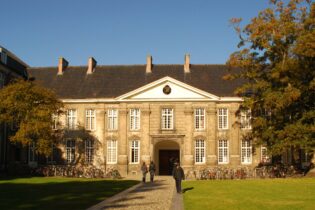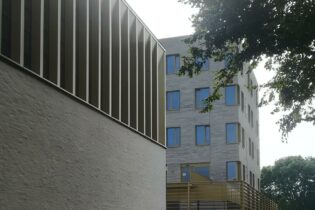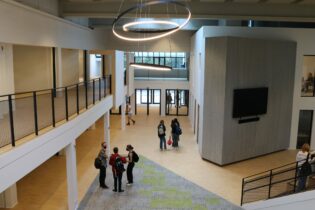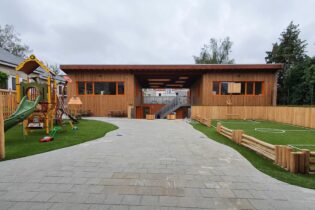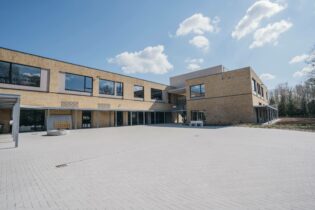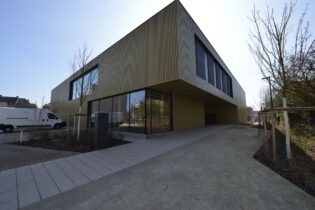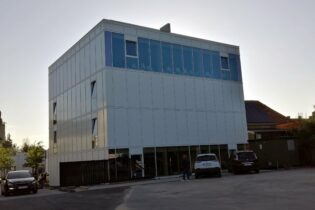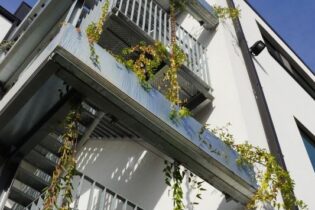URBAN PRIMARY SCHOOL STASEGEM ZUID: NZEB SCHOOL & SPORTS HALL
Harelbeke, Belgium, Europe
Total technical installations cost: 1.270.063,24 € VAT excl.
Total construction cost: 5.595.055,99 € VAT excl.
K Level: 25
E Level: 38
Certification: NZEB (Nearly Zero Energy Building)
Due to population increases in the town of Stasegem, it was necessary to provide more classrooms at the local public primary school level. Since the existing school building was very outdated and a renovation did not present added value, the existing school will be demolished and replaced by a new building. The new school will have several kinder garden and regular classrooms, an art studio, first aid room, offices for administration, a staff room, a polyvalent room, a lunch room and new washroom facilities.
The city council consciously requested an NZEB (Net Zero Energy Building) school to meet their future needs.
From the first instant, the architectural design focused upon a compact building envelope that was transparent, energy-efficient, well insulated, and airtight. To maintain a relationship between inside and outside, large windows with opening sections were fitted, also ensuring sufficient light entry into the classrooms. Since the windows can be opened it will allow the end users to regulate the indoor climate if necessary. With large windows, heat loads from the sun are addressed with the use of fixed awnings and sun blinds. Keeping heat loads to a minimum during the summer months
The heating concept is based on the principle of ‘low temperature heating’ via floor heating. The central heat pump installation linked to the BTES (Borehole Thermal Energy Storage) system achieves maximum efficiency in this manner.
The complete school utilizes a type ‘D’ ventilation system with heat recovery that provides fresh air to all the user rooms. There are several air handling units housed in the technical rooms, according to the layout of the building and the different zones with their specific occupancy and user times.
In the classrooms, the required air quantity is automatically adjusted by means of a variable volume control in function with the target air quality. This produces considerable saving, since the system runs when the air quality requires freshening due to higher occupancy levels, rather than running the system all the time unnecessarily regardless of air quality levels.
Public health installations for the central washroom cells are equipped with automatic urinal flushing, self-closing faucets and a rainwater harvesting system used for toilet flushing which reduces the reliance on expensive city water utilities.
The connection points required for electricity, data and multimedia are foreseen in each room. All classrooms are equipped with daylight intensity controlled LED lighting. Energy-efficient and dimmable mood lighting gives the polyvalent room the necessary cachet.
The implementation of PV panels as a renewable energy source will ensure the expected electrical consumption is largely compensated. The building is also equipped with a general detection & suppression system, decentralized emergency lighting, first intervention means for fires (hand extinguishers – reels), thus complying with latest safety regulations.
The building is also equipped with a spacious lift so that everything is accessible to everyone on all floors.
The school will have a building management system enabling the facility manager to monitor, analyze and intervene whenever necessary for the proper operation of the MEP systems.

