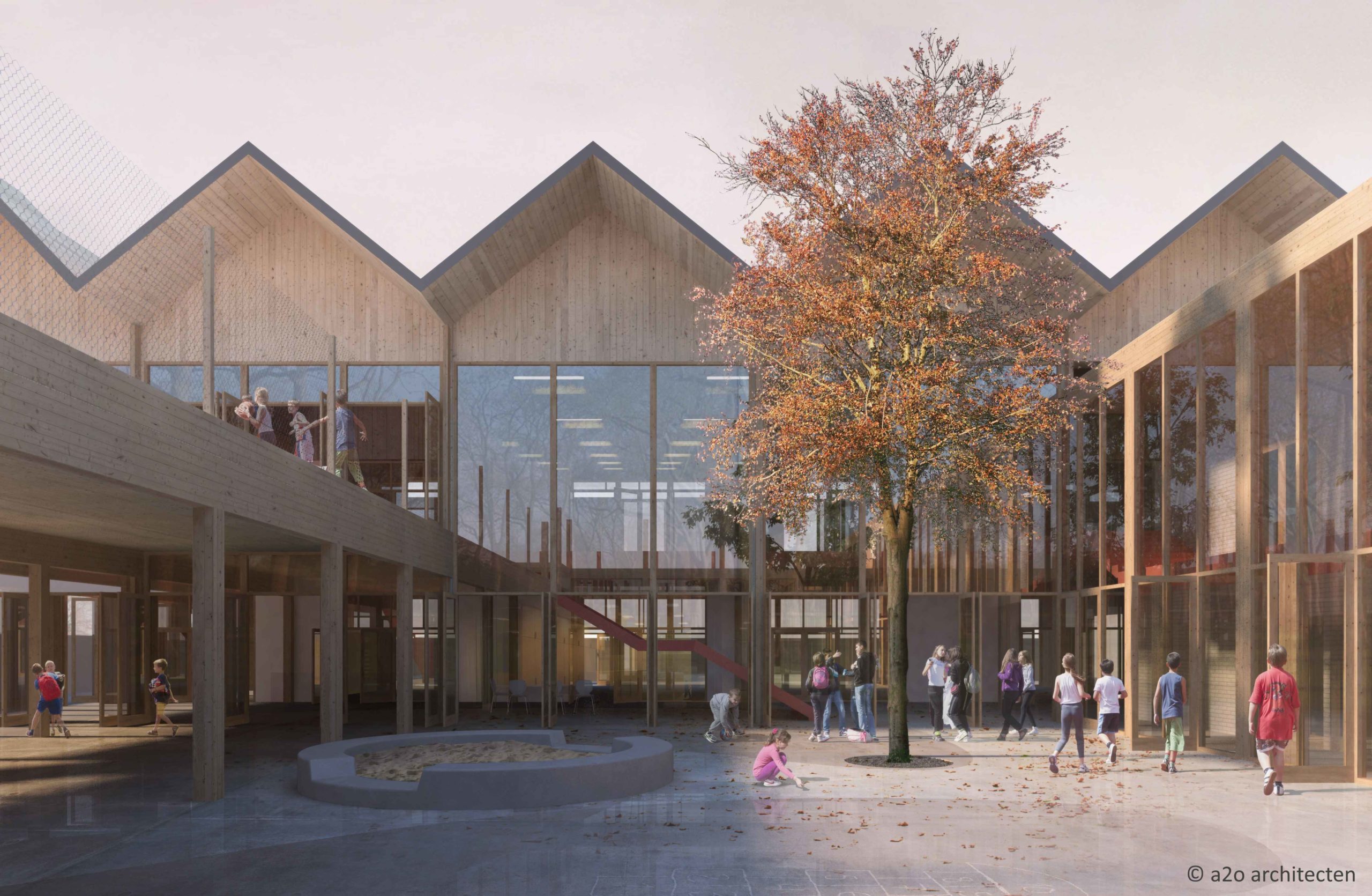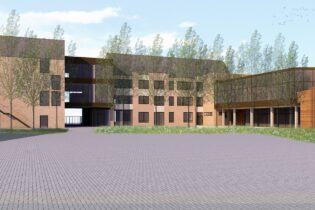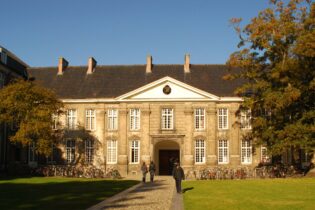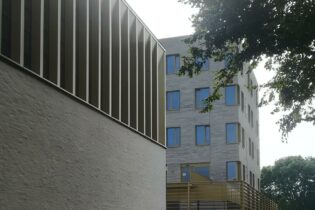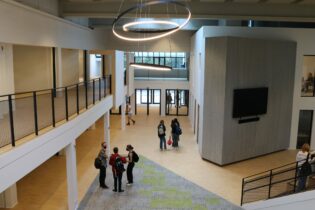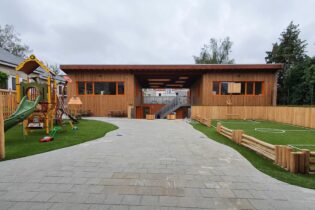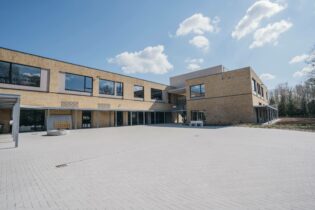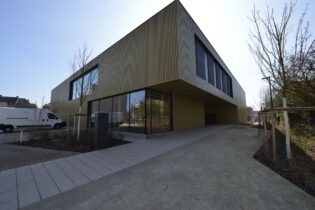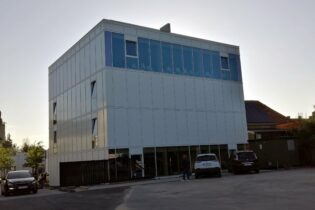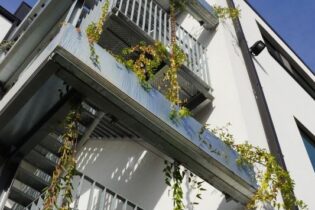Primary school ‘De Schatkist’
Haren, Belgium, Europe
| Total technical installations cost: | +- € 1.000.000 excl. VAT |
| Total construction cost: | +- € 3.500.000,00 excl. VAT |
| Surface: | 2.600 m² (1.500 m² new construction) |
| K Level / Energy class : | B |
| E Level: | 70 kWh/m²/year |
| Certification: | EPBD conform |
Project description:
Primary school “De Schatkist” in Haren is preparing for the future and is therefore going to build and renovate.
The new school aims to make optimum use of every square meter in the interest of the pupils to provide cooperative and project-based education in which the space serves as another educator.
On the street side, the supporting structure of the existing building will be restored in order to make it more accessible. In addition to the current building, a wooden construction of six sloping roofs will be added. The classrooms will be located under these roofs, while the area in front will act as a connector.
This large transit zone forms the front door of the school and is deliberately generously sized, so that the space in between can be used as an outside classroom. The open floor plan strengthens the relationship between the classrooms, but also with the outside space.
boydens engineering provides numerous services specifically for the education sector. These services include architectural and sustainability studies for kindergartens, primary schools, … with a variety of classrooms, such as laboratories, auditoriums, theaters, gyms, …
Buildings within this sector are generally expected to have a long life span and low operating and maintenance costs. Unique in this sector is the significant difference in occupancy utilization depending on the time and time of year. Because of those specific features various sustainable techniques can be applied to, among other things, the ventilation and lighting systems.
A healthy and comfortable working and learning environment has a major influence on the productivity of the users. For example, the occupied spaces must be sufficiently heated or cooled without any draft. And the building must be equipped with natural and artificial ambient light that is pleasant to the eyes and illuminates the room just enough.

