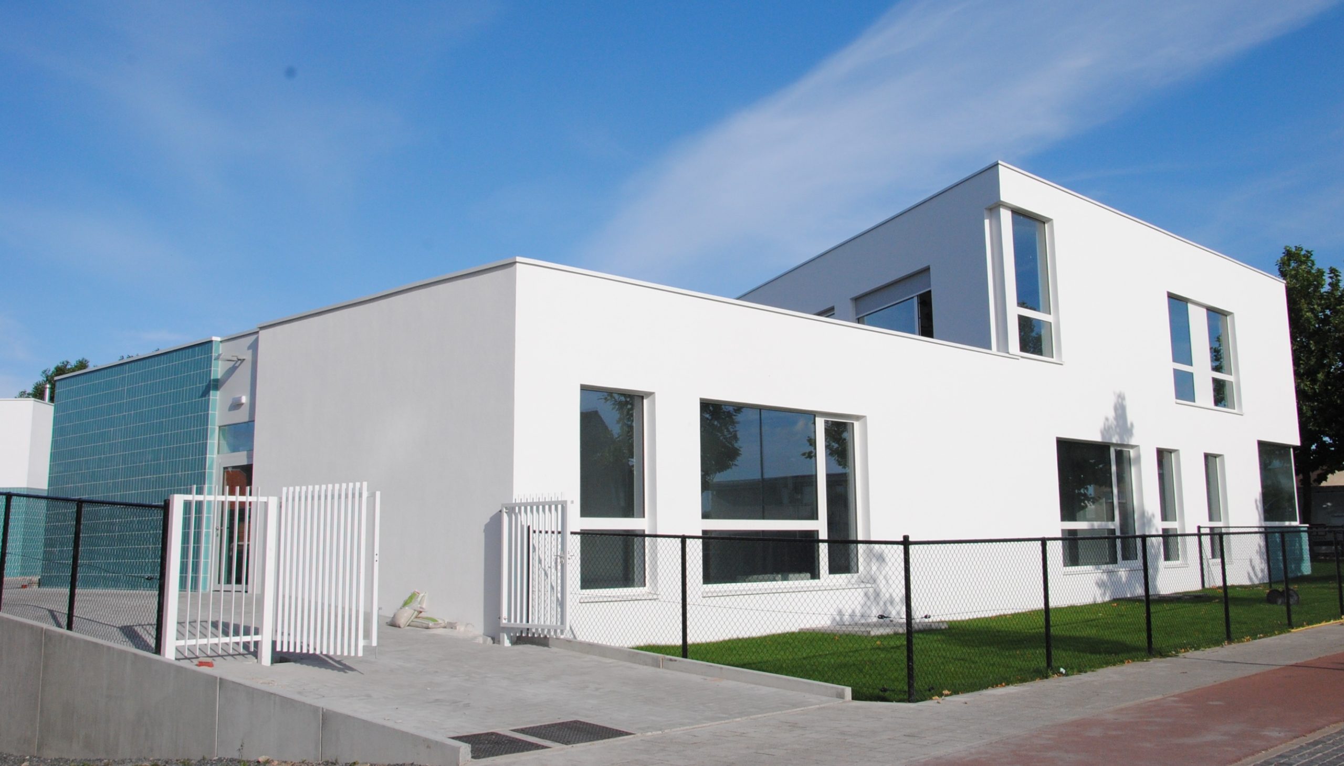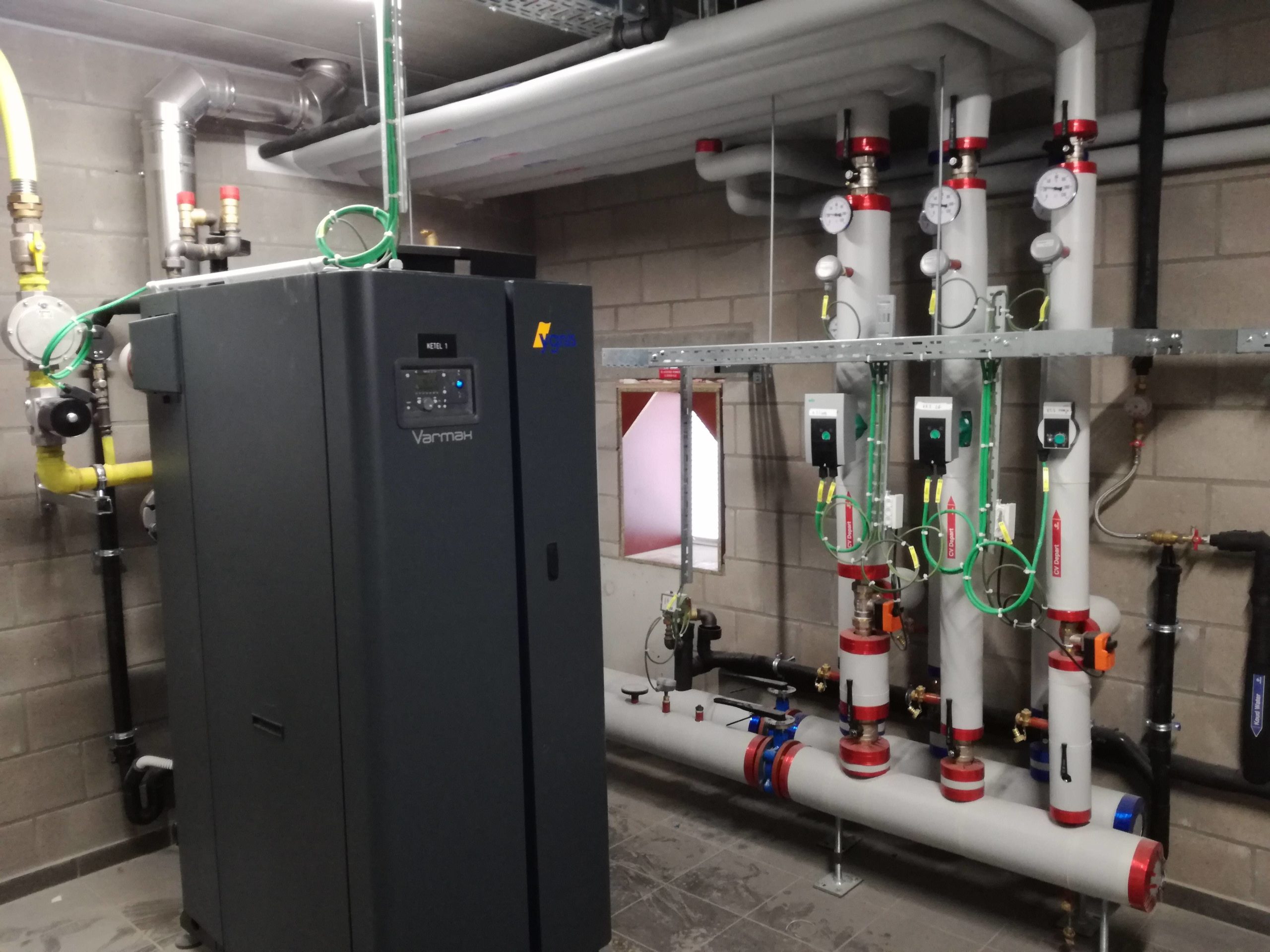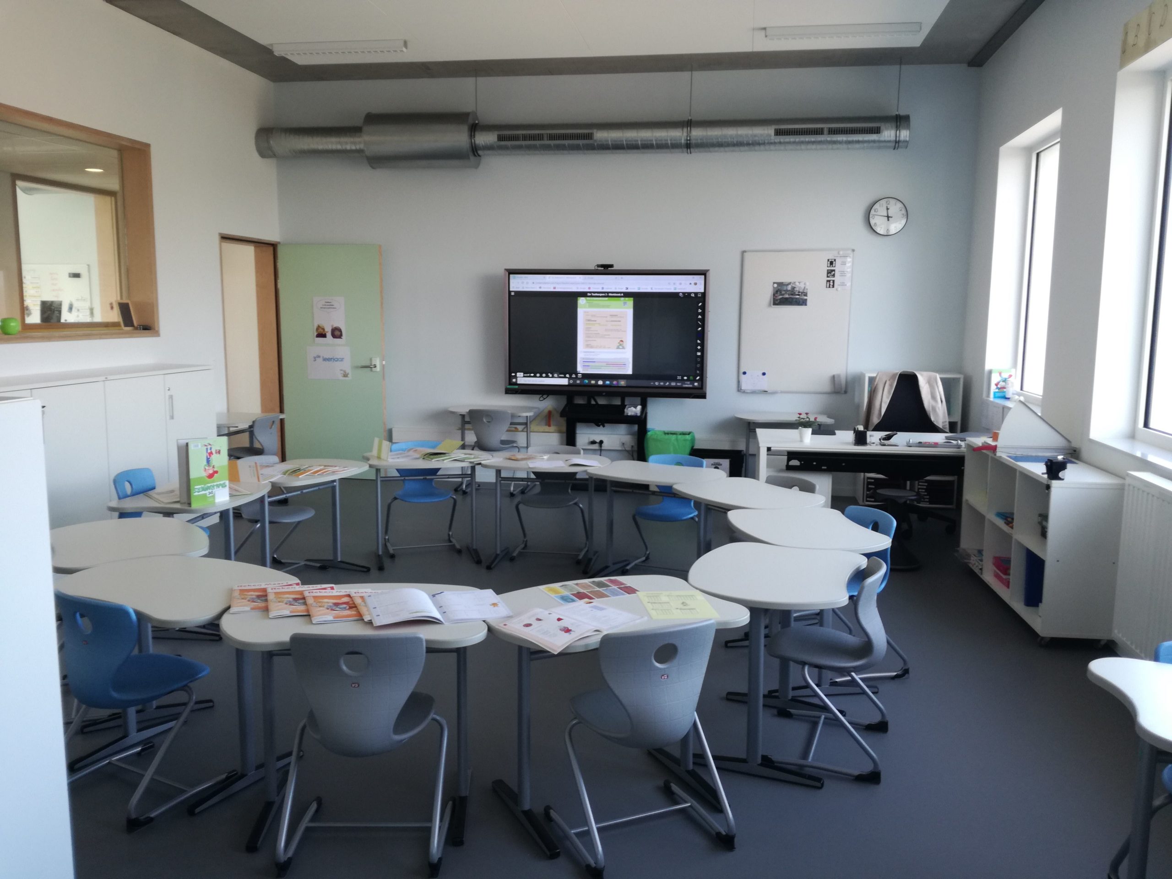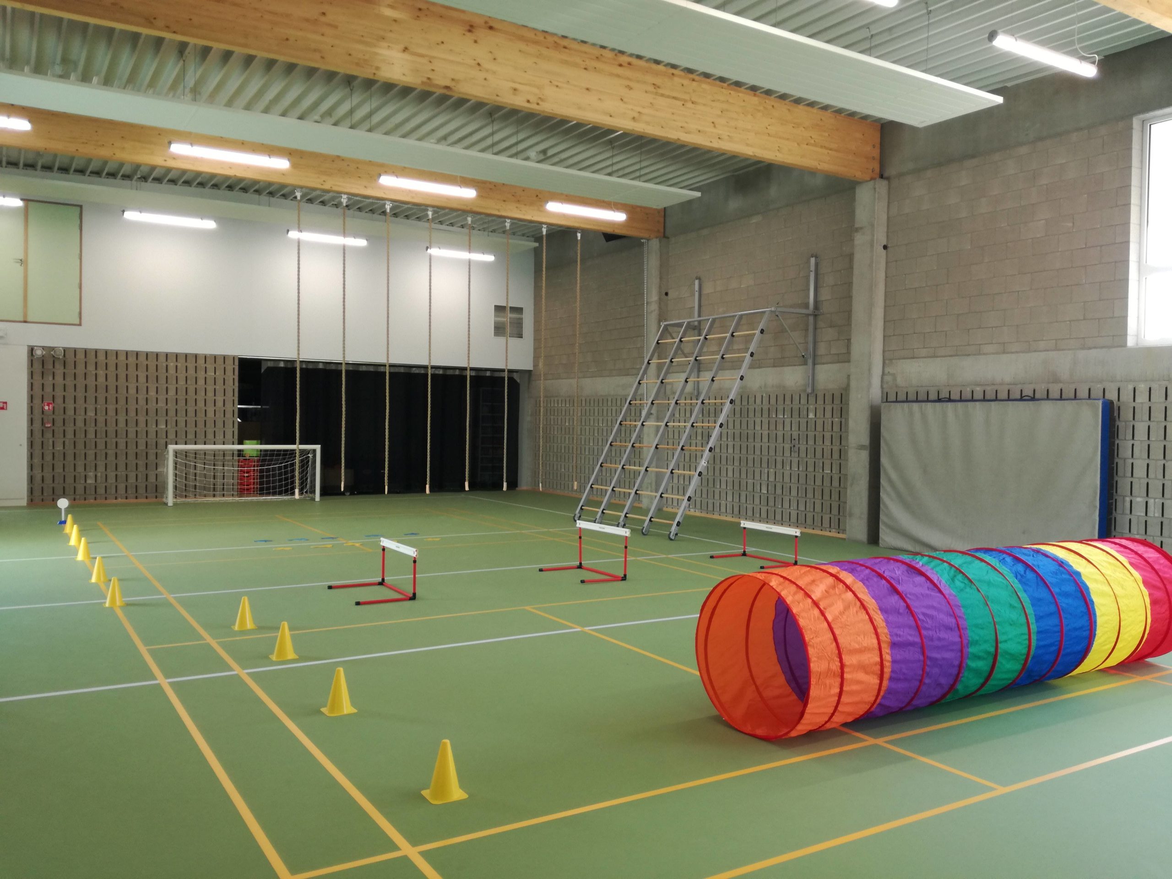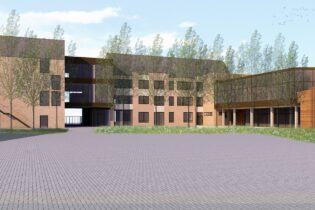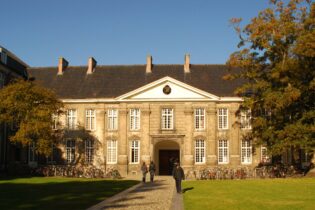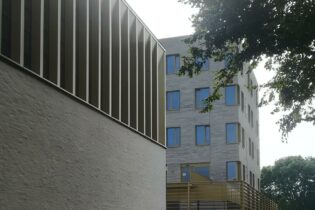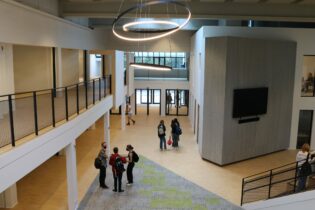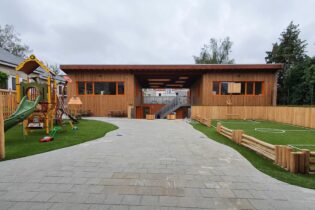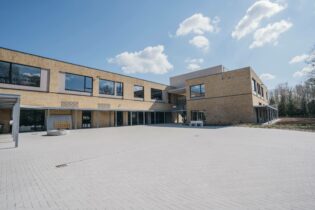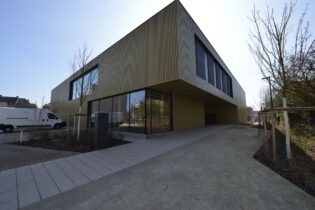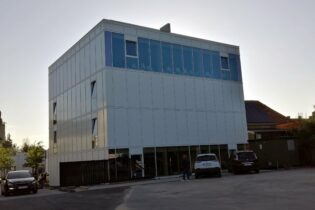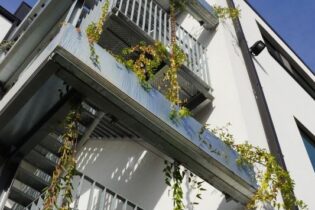‘De Duinpieper’ primary school
Westende, Belgium, Europe
| Total technical installations cost: | € ± 801.000,00 excl. vat |
| Total construction cost: | € ± 4.150.000,00 excl. vat |
| K Level / Energy class : | – |
| E Level: | 43 (not final) |
| Certification: | – |
Project description:
In addition to a brand new school for the almost 150 students, De Duinpieper is also a community space for local associations and a location for the local after-school childcare and ‘Trefpunt Westende’. The daycare can function perfectly independently of the school thanks to the separate wing and entrance.
The new building offers many opportunities for creative teaching. Because of the close connection between the playground and the classrooms, there is more space for outdoor lessons and discovery. The building itself was kept compact with a high-performance building envelope to minimize energy losses through transmission.
Then the windows, the size and the type of glazing were carefully planned in function of thermal losses, daylight entry and overheating in the summer. Solar shading was also added to minimize the heat load in summer. Particular attention has been paid to the airtightness of the building to avoid losses through this way.
Buildings within this sector are generally expected to have a long lifespan and low operating and maintenance costs. Unique in this sector is the significant difference in occupancy rates depending on the time and time of the year.
Because of these specific characteristics, various sustainable techniques are applied, such as a lighting system with presence detection and a mechanical ventilation system D. In the case of balanced ventilation, both the supply and the exhaust take place mechanically via a network of ventilation ducts and fans. The exhaust air heats the supplied (cold) air through a heat exchanger.
A healthy and comfortable working and learning environment has a major impact on the productivity of users. For example, the occupied spaces must be sufficiently heated or cooled without creating a draft. Because the supplied air is heated, it enters the rooms at a pleasant temperature and creates a comfortable indoor climate. Moreover, by recovering the heat, energy consumption decreases, resulting in a lower energy bill and E-level. Finally, since the supplied air is also filtered, dust, pollution or pollen remain outside.
Another sustainable and cost-saving measure is good water management: use of rainwater and rainwater recovery for the toilets, sinks with self-closing taps, …
Solar energy is captured by the installation of PV panels on the roof that generate the necessary electricity that is needed for the lighting and ventilation systems.

