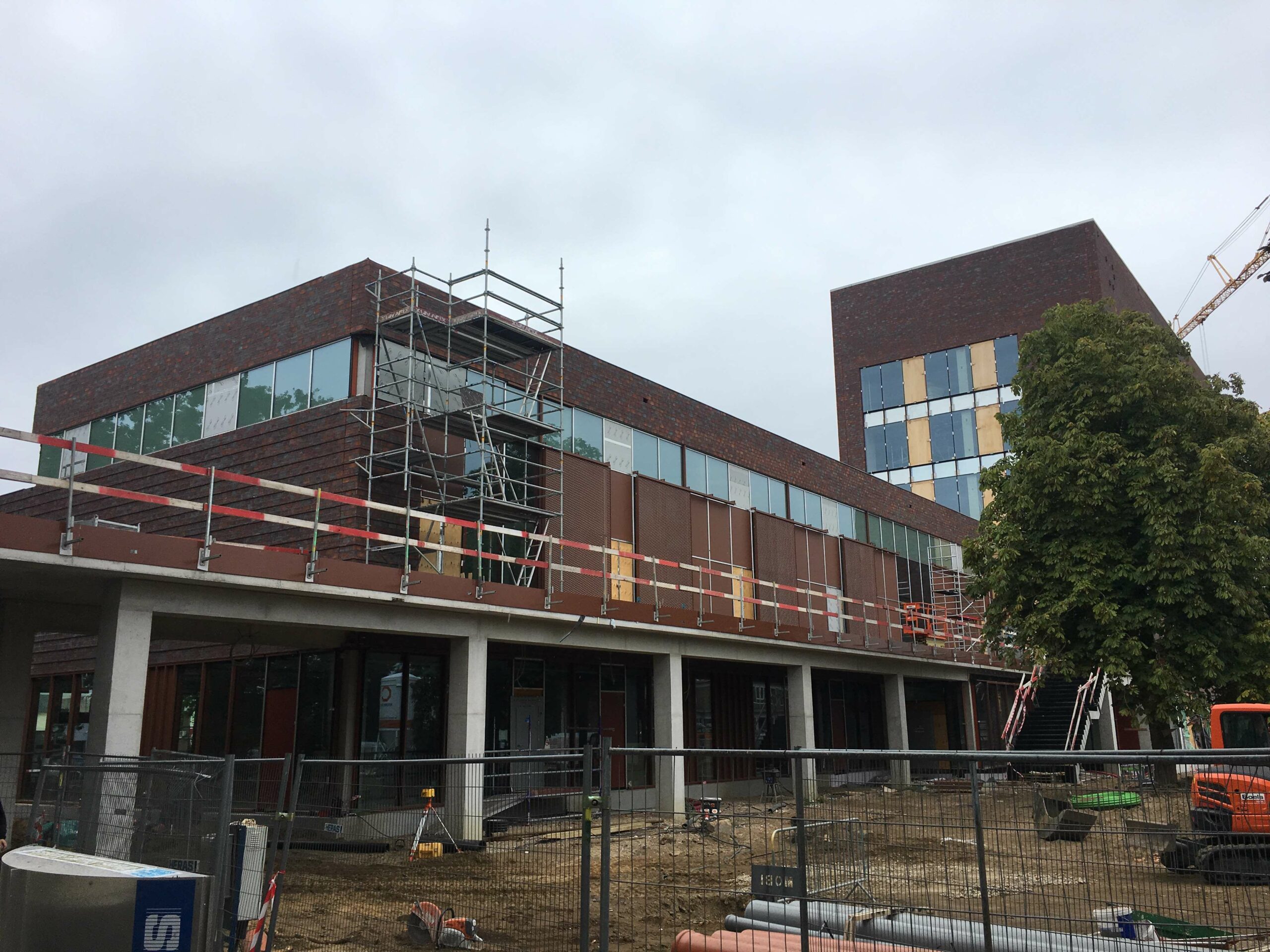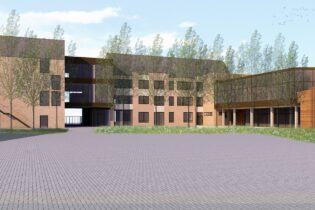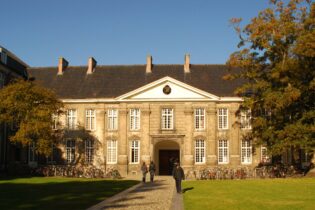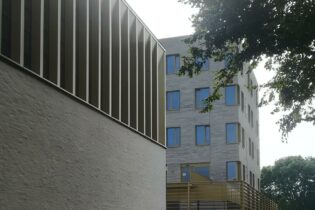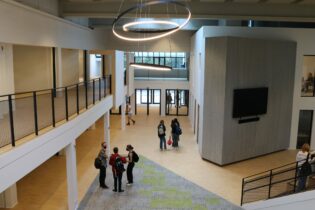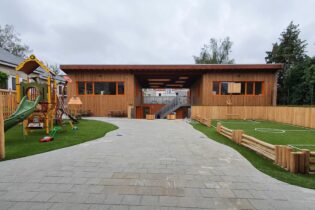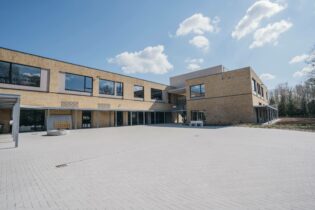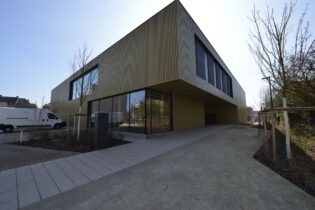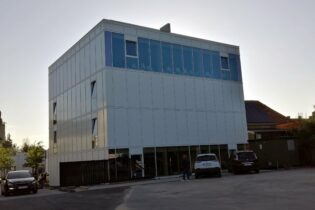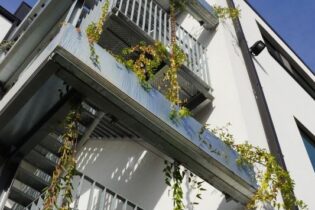DBM new multifunctional campus building and student hotel for the University College PXL
Hasselt, Belgium, Europe
| Total technical installations cost: | € 3.258.370,01 excl. vat (student hotel) |
| Total construction cost: | € 12.253.179,00 excl. vat (school) € 7.171.250,00 excl. vat (student hotel) |
| Surface: | 7.320 m² + 6.425 m² (tower) |
| K Level / Energy class : | 24 |
| E Level: | 58 |
Project description:
The university of applied science PXL in Hasselt built a new campus building for the art department with a tower that serves as a student hotel. This building is not what you would expect from a typical school building on a ring road, With its rather closed façade on the road side, it exchanges the characteristic architecture of an educational institution for a touch of mystery. The design as a whole reflects the modern pioneering role that PXL stands for. The fragmented spaces between the different buildings become convivial meeting places and a connecting network of natural open spaces emerges, directing the flow of soft mobility and extending into the Demer river area behind.
The hotel consists of 12 floors, of which the highest floor is equipped as a conference centre. On floors +6 and +11 there is a kitchen with dining area. The art school has 2 floors with studios for the artists and multifunctional rooms on the other floors that encourage interaction. Even outside there are opportunities to work, design and create. The possibility of creative manipulation meets the changing needs of both the moment and the users. The building itself is in a permanent state of creation and change. The design of the technical installations takes this into account by, for example, dividing the building into various ventilation zones in which the required flow rate is adapted to the needs of the moment and the occupancy.
The hotel will be equipped exclusively with a storage system for heat and cold and heat pumps. Aquifers are ideal for storing heat and cold. In the summer, the cool groundwater is used to cool buildings, and the warmed-up water is stored in the ground until it is used to heat buildings in the winter. Cooling with groundwater can be done directly. For heating, a heat pump is connected to the source.
In contrast to cold heat storage, geothermal energy involves the use of heat that is naturally present in the ground.
The site will be equipped with a heat network. As mentioned above, the hotel is directly connected to it. The heating for the art school is mainly provided by the cold heat storage via a heat pump. In winter, however, this is not sufficient and the cold heat storage is assisted by an externally installed boiler room in school building C. Cooling in summer can be provided directly by the groundwater. The heat network has been dimensioned in such a way that building D, the current congress building with a large kitchen, can also be connected.
Solar panels take care of the production of electricity. Besides, the lighting is completely in LED.
Uncontrolled and excessive sunlight can seriously disrupt the comfort experience. Sun blinds give the user control over the amount of light and the possibility to block the sun’s rays. In this way, the sun’s heat is kept out during the warm months of the year, but you can enjoy the full benefit of the sun in the autumn, which reduces energy consumption.
Another cost-saving measure is good water management, including the use of rainwater and rainwater recovery for the toilets.
A new server room was built. It is connected to the heat network to recover the heat produced. A back-up system on direct expansion is provided. Fire protection is provided by a gas extinguishing system.
Finally, with the building management system (BMS), it is easy to operate all the installations present in the building: climate, fire protection, fire extinguishing system, sanitary system, etc. and have them work together. The advantage of this is central control and reading of data such as temperature, installations in service, etc. and the temporary switching on/off of installations.

