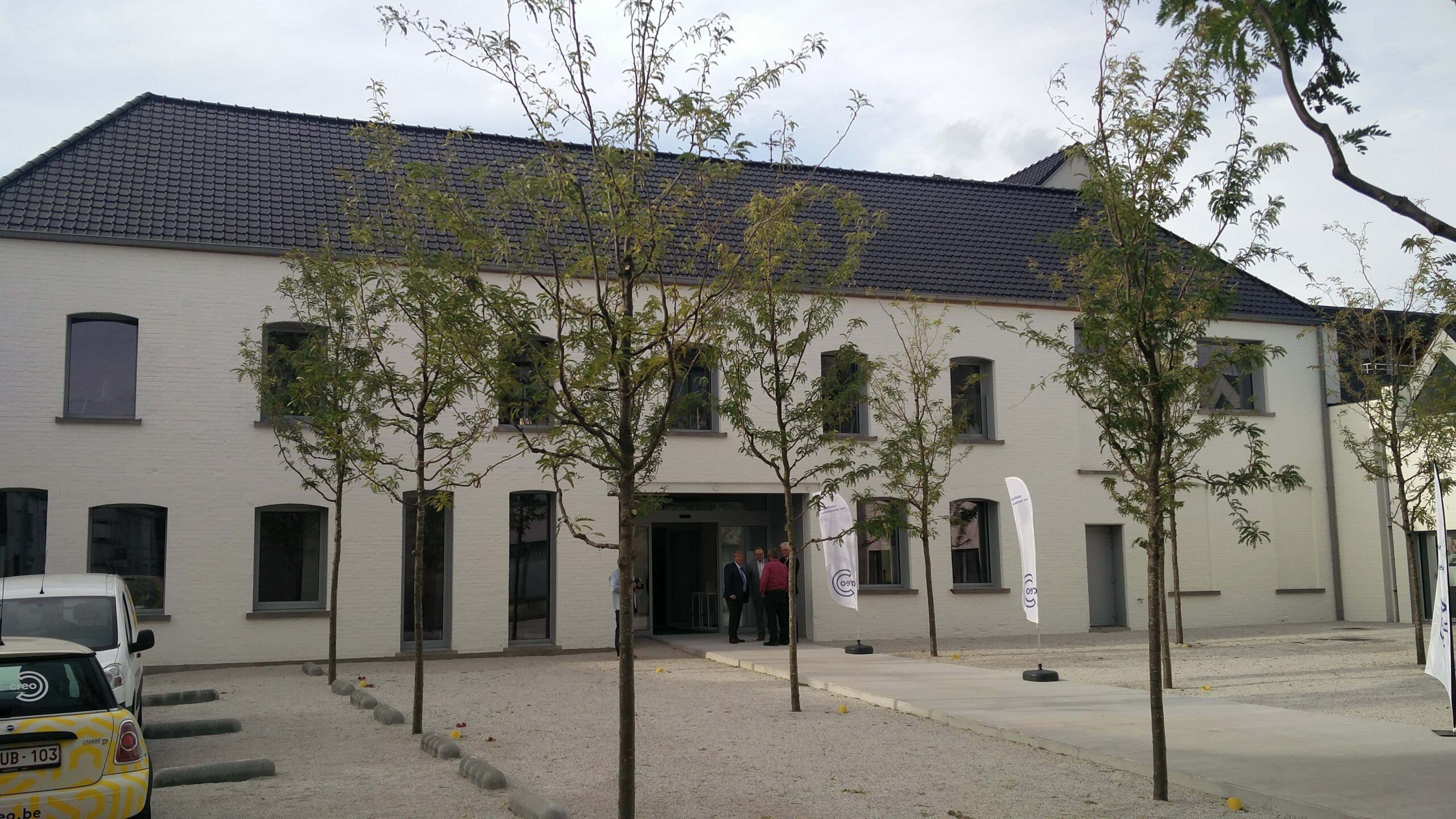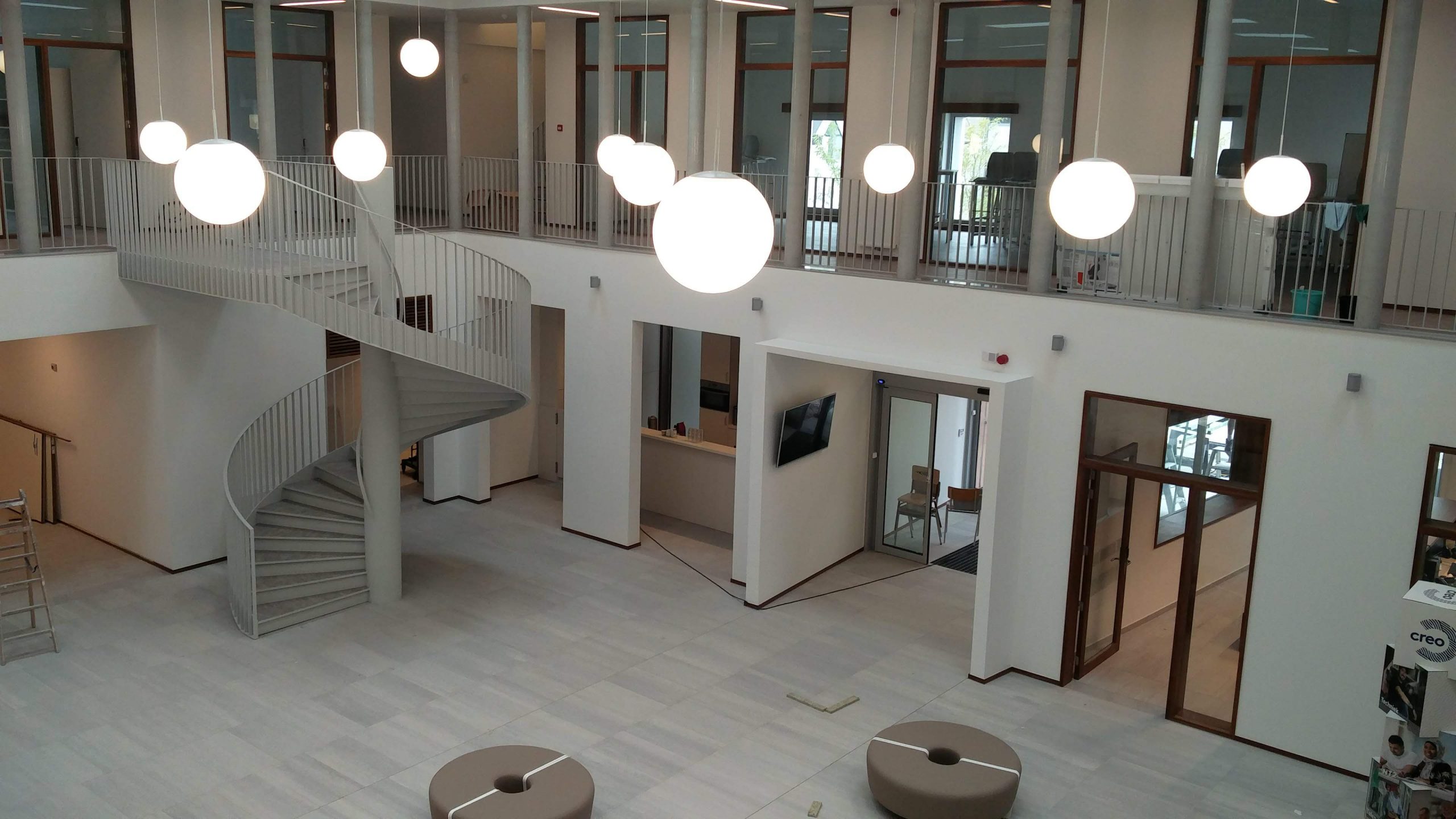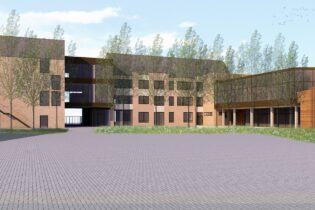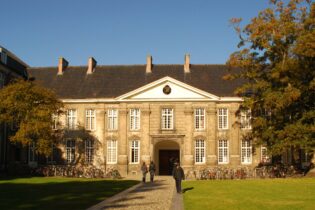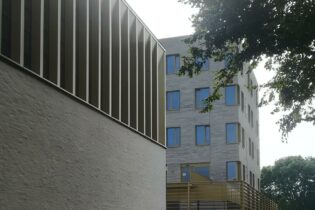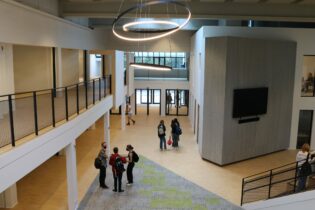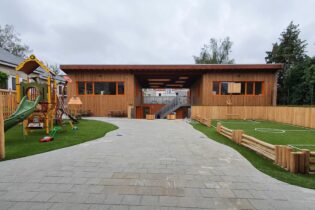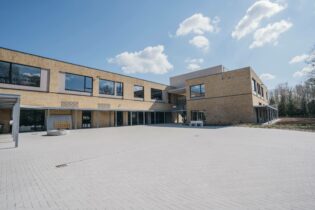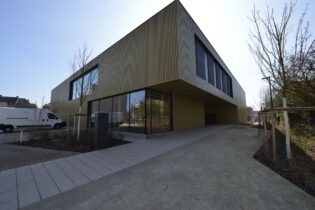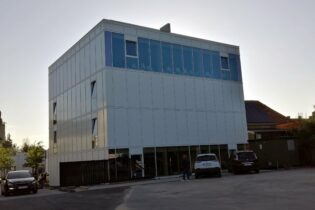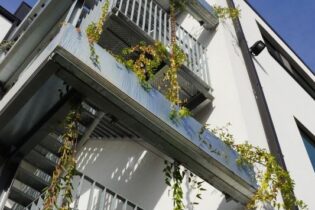Campus Creo
Roeselare, Belgium, Europe
| Total technical installations cost: | +/- 510.810,02 € VAT excluded |
| Total construction cost: | +/- 2.100.000,00 € VAT excluded |
| K Level: | – |
| E Level: | 60 |
| Certification: | – |
Project description:
For this project, the old Albrecht Rodenbach library and adjacent monastery, totalling more than 2,700 m², were completely stripped and reformed into a new modern school while respecting maintaining the architectural heritage. The decision was made to retain the existing outer façade of the monastery and update its appearance.
The three storey high monastery offers a considerable amount of office space used for administration, management, a spacious teachers room, a chapel restored as a meeting room and 15 modern, spacious and versatile rooms.
The old library located on the ground floor, now contains 7 classes with 2 new sewing classes.
The technical installation consists of among other things:
– Air handling units that, in combination with a heat recovery system (wheel heat exchanger), is responsible for the hygienic ventilation inside the building.
– The heat inside the building is generated via a connection to the district heating of the incinerators of the inter-municipal waste company Mirom. Other sources of heat generation such as gas boilers and heat pumps were therefore not necessary.
– Installation of radiators as a heat emission medium
– LED lighting devices for energy efficiency
– Passenger lift

