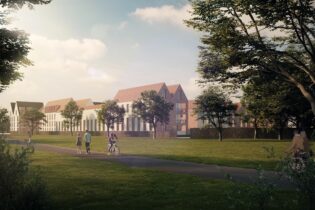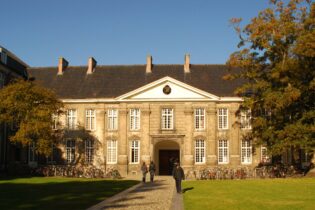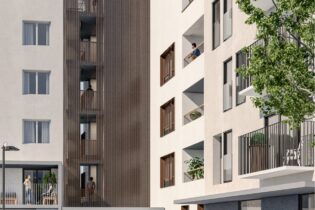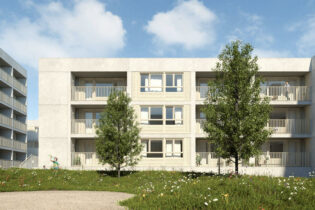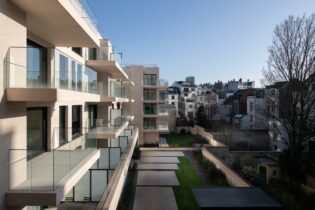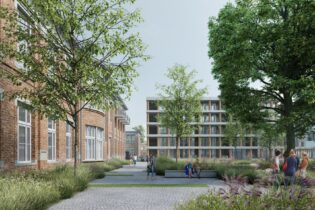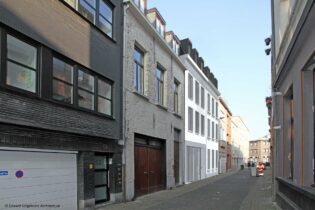‘Wilgenhof’ renovation 28 rental houses
Kessel-Lo, Belgium, Europe
| Total technical installations cost: | € 721.302,48 excl. VAT |
| Total construction cost: | € 3.243.236,94 excl. VAT |
Project description:
Social housing company, Dijledal, manages and rents out 3.393 housing units in Leuven and the surrounding area.
This projects consists out of 28 social houses for rental. We opted for an extensive renovation of the building envelope of the various houses with replacement of the carpentry and complete renewal and insulation of the roof.
At the technical level, each house was provided with a completely new installation for electricity, ventilation, heating and sanitation.
In order to optimize energy consumption, demand-controlled ventilation was chosen, where the exhaust flow is regulated in function of, among other things, a relative humidity measurement in the bathroom and CO2 measurement in the living space. Furthermore, for the production of hot water for sanitary facilities, a solar boiler system was installed in each house to partially or fully pre-heat the water based on solar energy.








