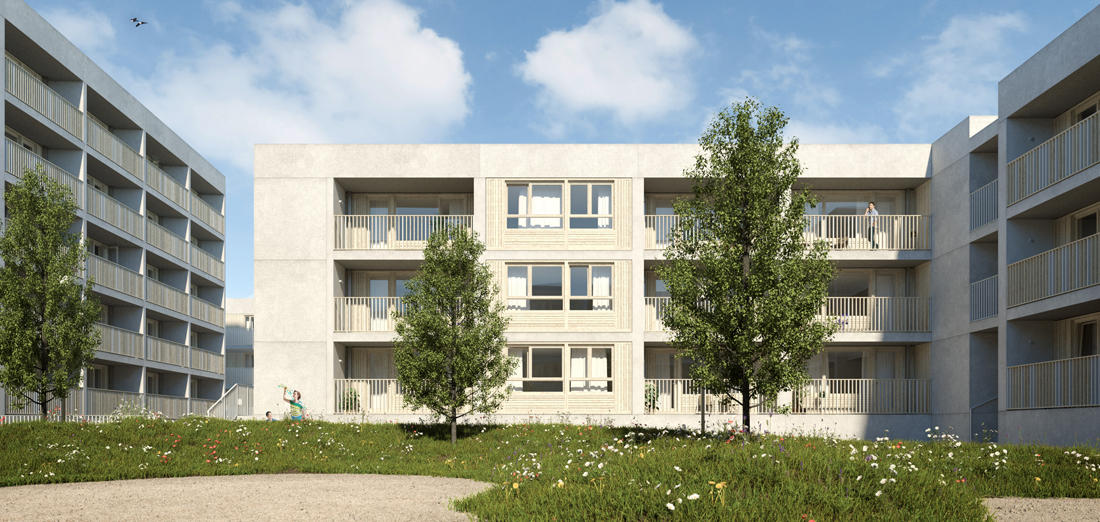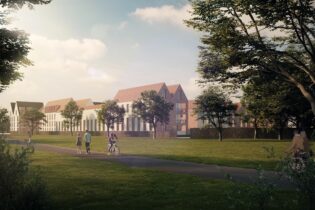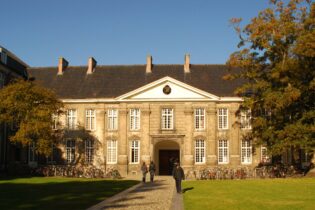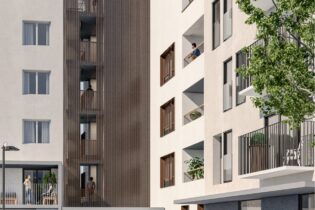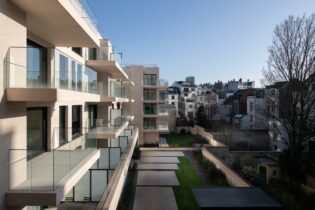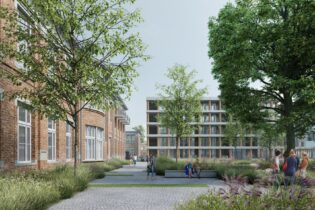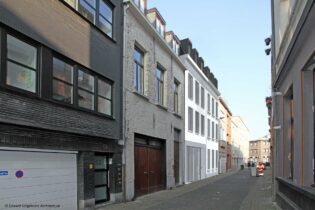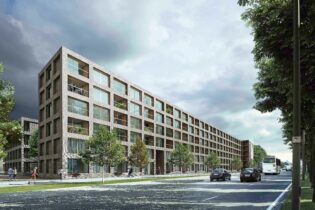‘Central Gardens’ 134 apartments
Anderlecht, Belgium, Europe
| Total technical installations cost: | € 3.033.022,00 excl. VAT |
| Total construction cost: | € 30.000.000,00 excl. VAT |
| K Level / Energy class : | 29-34 |
| E Level: | 59-67 |
Project description:
The new apartment complex ‘Central Gardens’ was built on the site of a former printing factory that was demolished. The residence consists of 134 apartments spread over 6 blocks (A-F) with 3 types of housing units: one-bedroom, two-bedroom and three-bedroom units. Blocks B, C and D are interconnected by a common underground car park with a green area above.The building envelope meets contemporary requirements.
The apartments are equipped with type C ventilation, which extracts waste air from, for example, the kitchen, toilet and bathroom. Fresh air is provided through the self-regulating window vents in the living and sleeping areas. The collective system is exhausted via a roof extractor. A high-efficiency gas boiler provides the necessary sanitary and central heating power. Part of the gardens are watered with rainwater that is recovered by means of a hydrophore unit.

