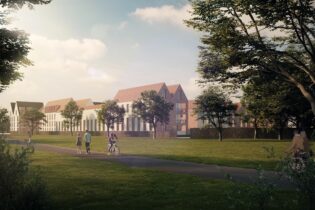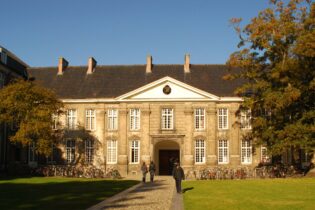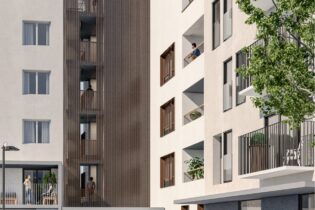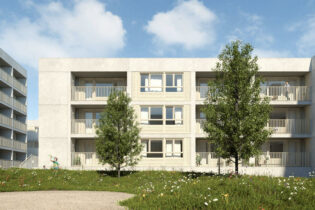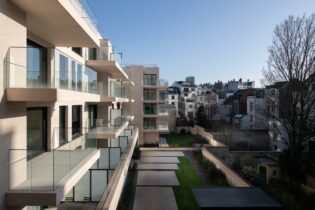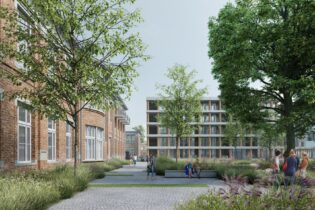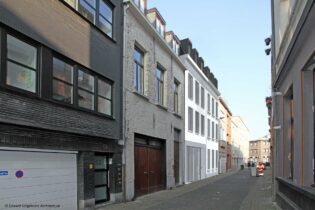Renovation residential building ‘Tichelrei’
Gent, Belgium, Europe
| Total technical installations cost: | € 2.620.340,00 excl. VAT |
| Total construction cost: | € 10.409.095,00 excl. VAT |
| E Level: | 68 |
Project description:
This apartment building with 85 residential units was built in 1955 to a design by architect Jules Trenteseau. With its architectural style, it is part of the architectural ensemble ‘Groene Briel’.
The building was renovated with an eye to energy efficiency, including extensive insulation, air tightness and good ventilation.
The district heating network with the residual heat from a nearby electrical power plant is used in the building via 2 central heat exchangers. These send hot water through the building to individual satellite units for heating and domestic hot water.
Each apartment is individually ventilated by means of a central ventilation system with mechanical extraction.
Individual metering is provided for the registration of consumption of electricity, water and heating. The recovered rainwater is reused for toilet flushes and maintenance taps.







