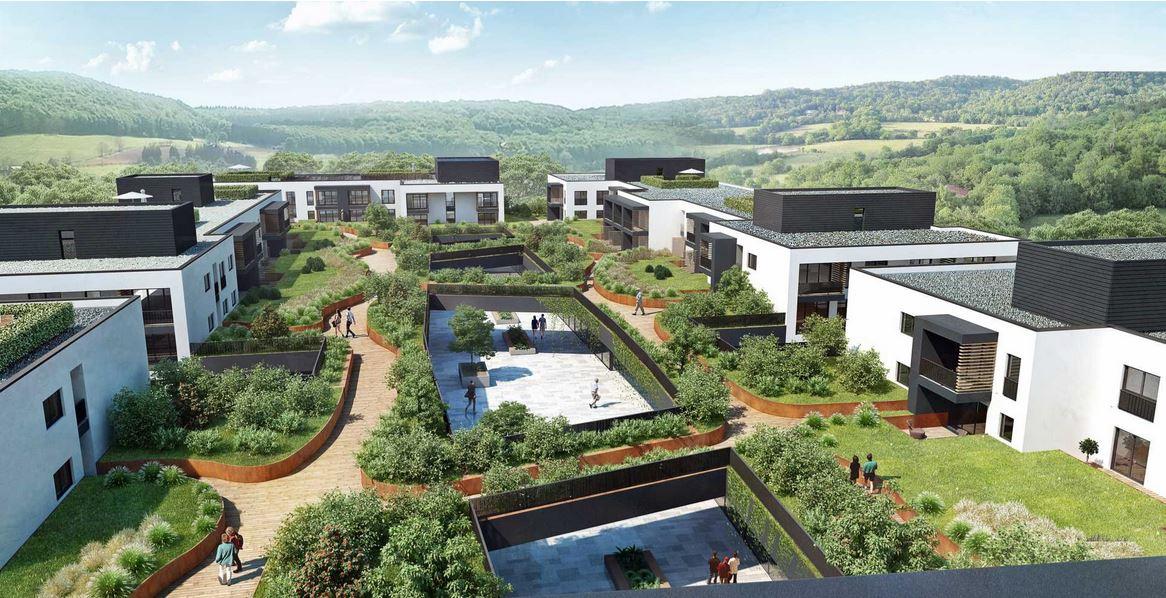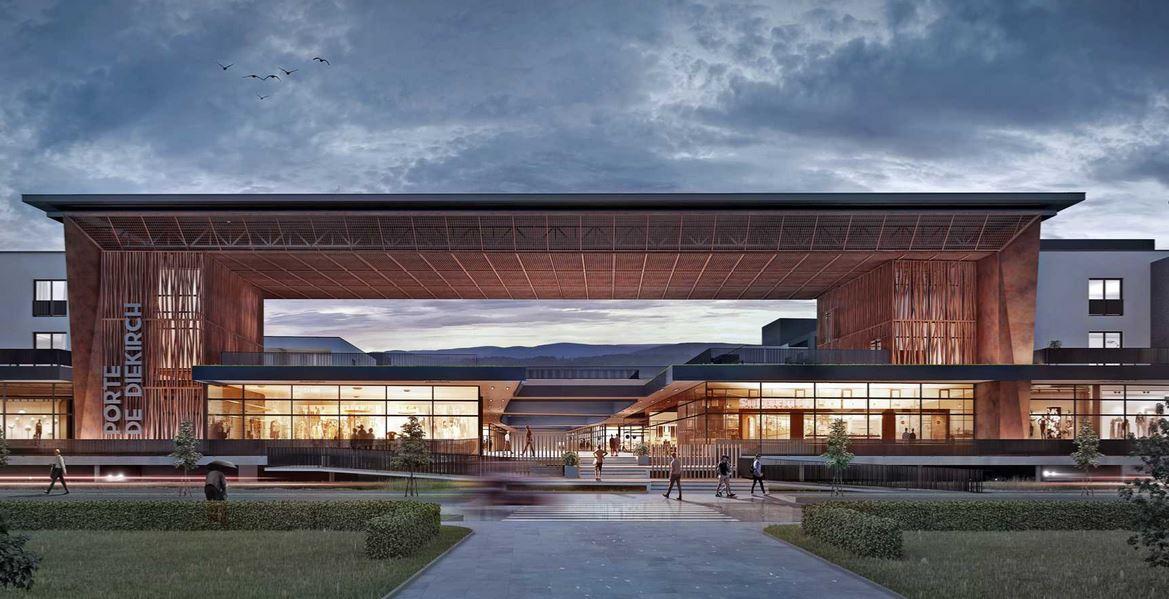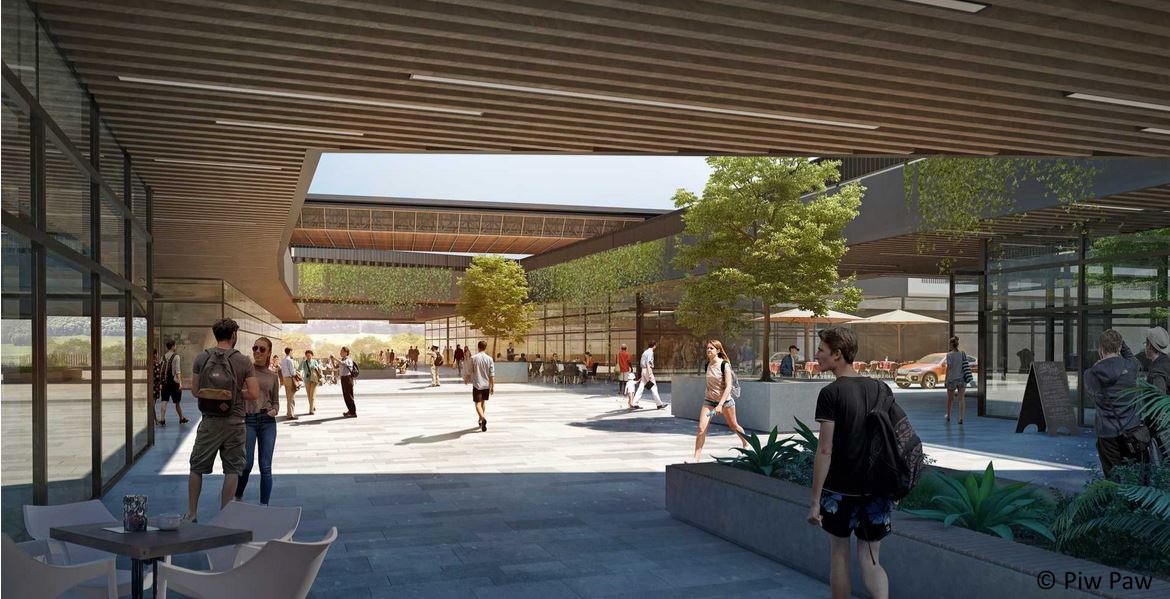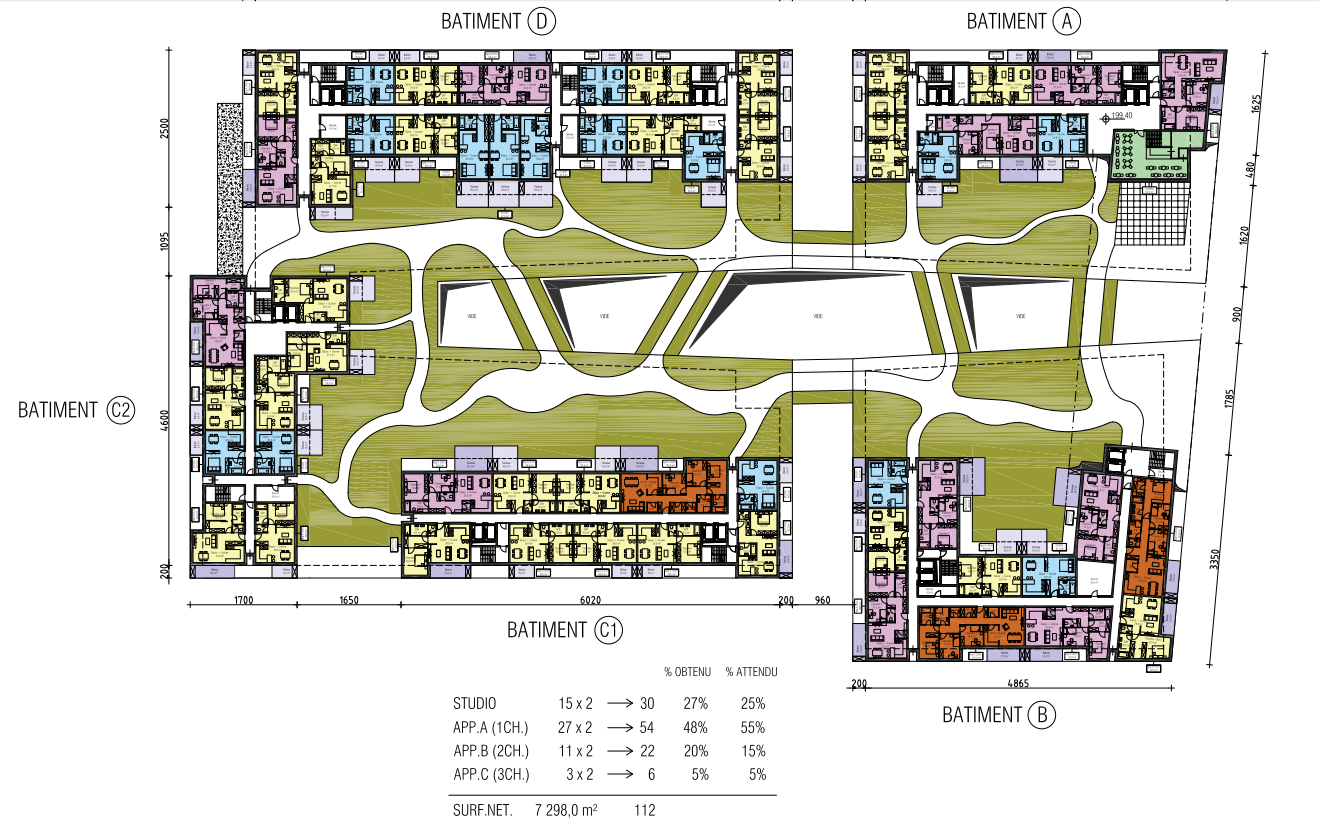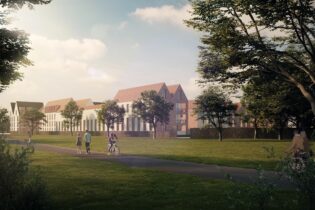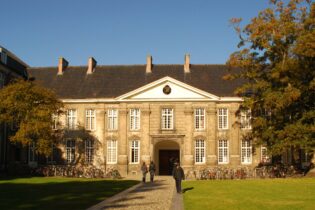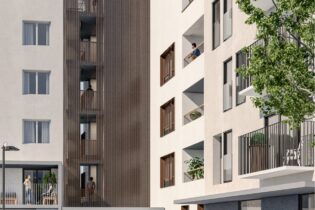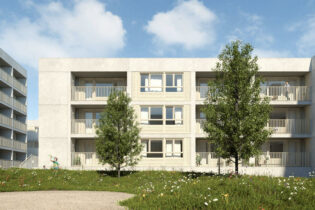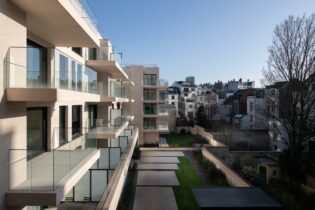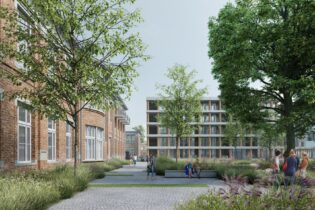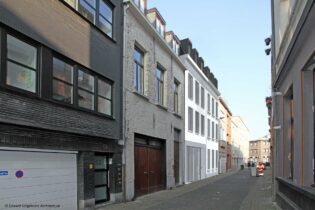PORTE DE DIEKIRCH
Diekirch, Luxembourg, Europe
Total technical installations cost: € 8.622.540,00 VAT excluded
K Level / Energy class: ABA
This real estate complex comprising of 5 residential blocks with commercial spaces and underground parking, passes the Luxembourg ABA energy passport classification, exercising a low power consumption. (note: a Net Zero Energy Building has a AAA energy classification).
The complex totals 112 apartments (1 to 3 bedroom type apartments), with terraces, balconies, 400 parking spaces, and 12 commercial spaces. The thermal comfort is ensured through the use of condensing gas boilers, solar panels, dual flow CTA for the residential units, a cold unit and CTA with recovery for each commercial space. Domestic hot water and heating are provided by individual substations in the apartments. Full sprinkler the underground parking area. Smoke extraction system in the commercial area according to current regulations.

