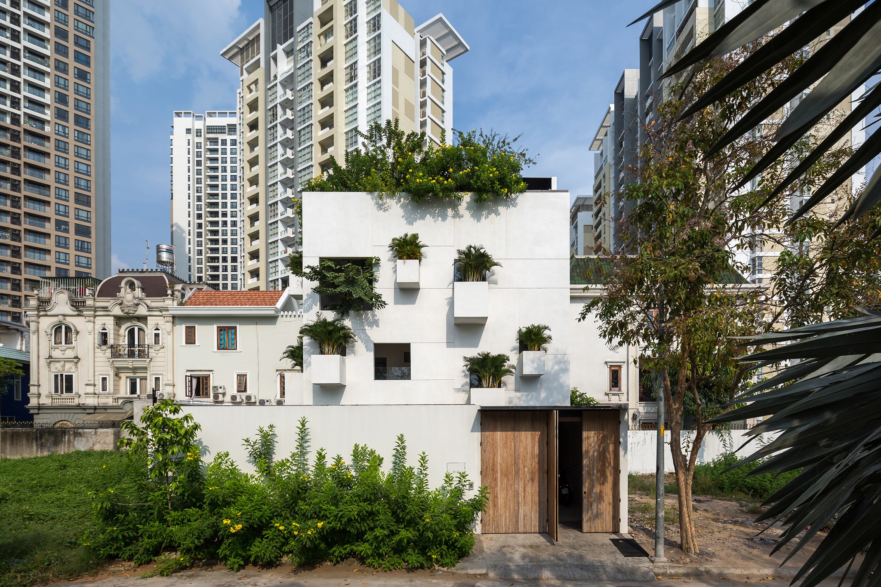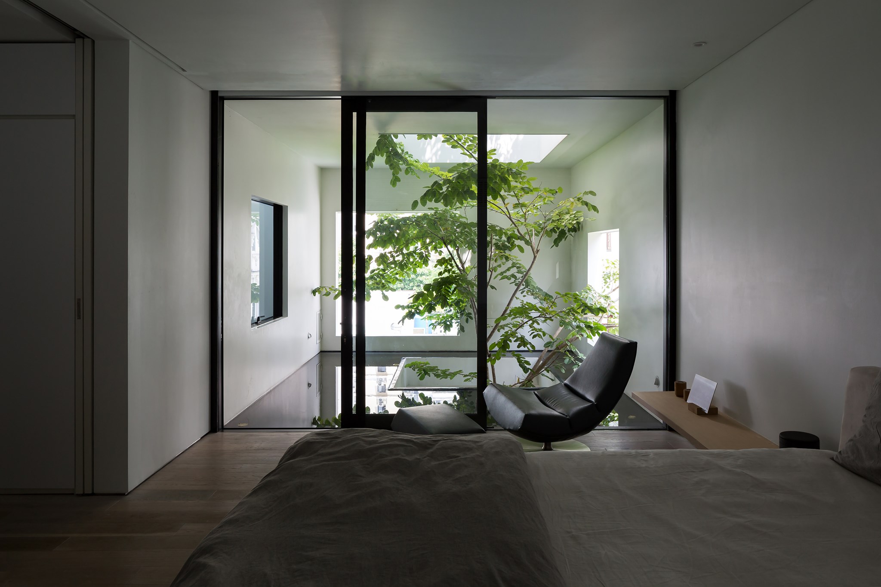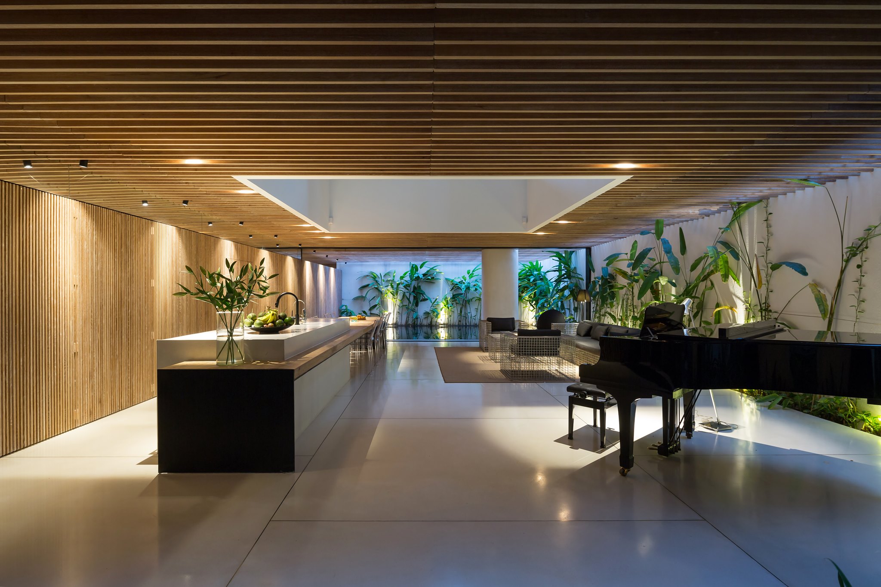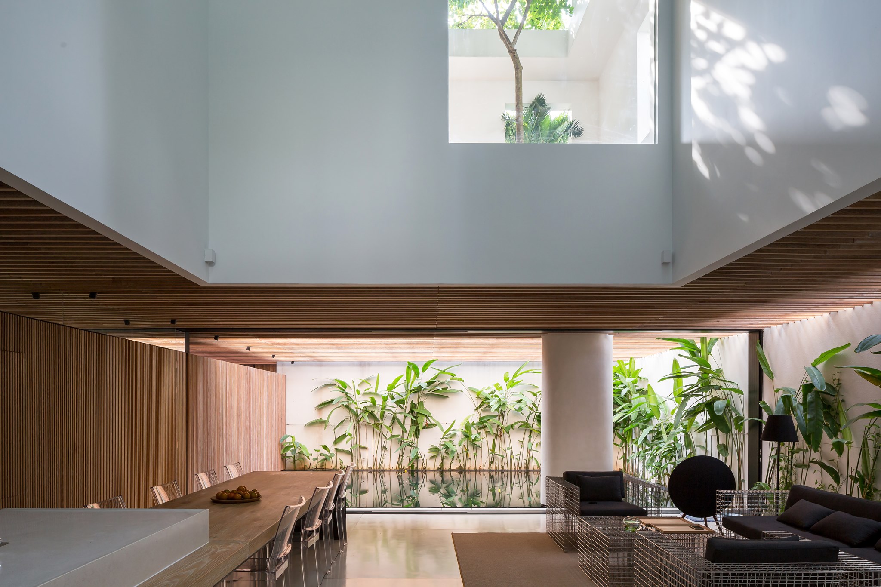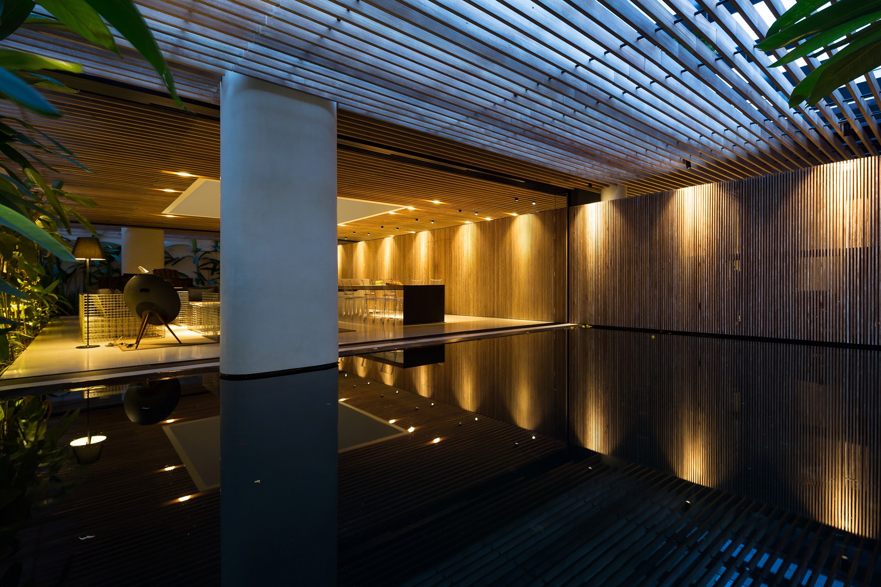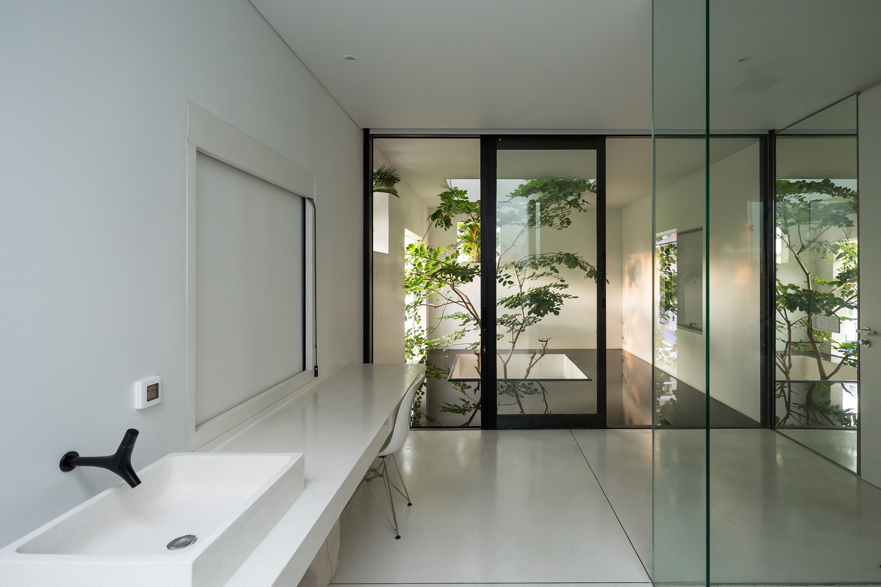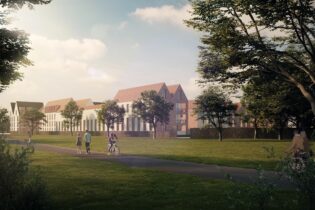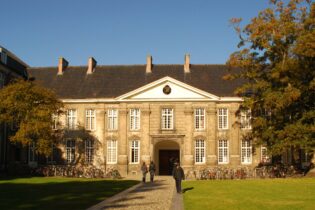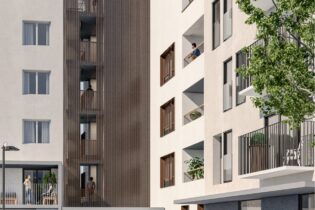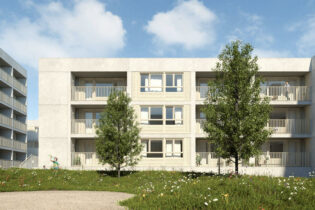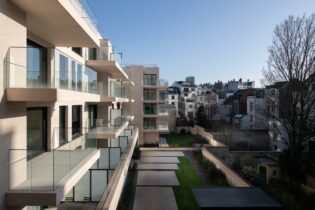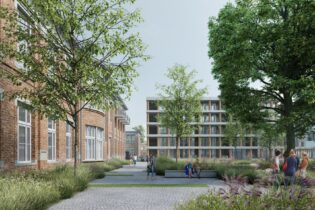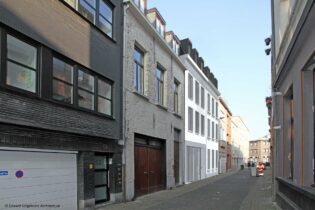MR. MANH’S VILLA
Ho Chi Minh, Vietnam, South East Asia
An ambitious residential project in which the investor and the user are the same person. Mr. Manh, partner and architect of MIA Design Studio, dreams of designing a house that combines architecture and nature effortlessly. That is perfectly visible in the photos, with trees taking a prominent position in the design.
The design takes great care into making daylight, greenery and water features accessible from each indoor space. The large openings in the façade and in the rooftop defy the border between indoors and outdoors, encouraging the use of natural ventilation to keep comfort in the hot and humid climate of Ho Chi Minh City.
From the perspective of an MEP engineer, Boydens Engineering aim to provide solutions in line with the story of the building, and therefore we take great care in the water features, space cooling and electric appliances.
Simultaneously, Boydens Engineering provides valuable insight to MIA concerning daylight, natural ventilation and thermal comfort, with the use of dynamic simulations and CFD.

