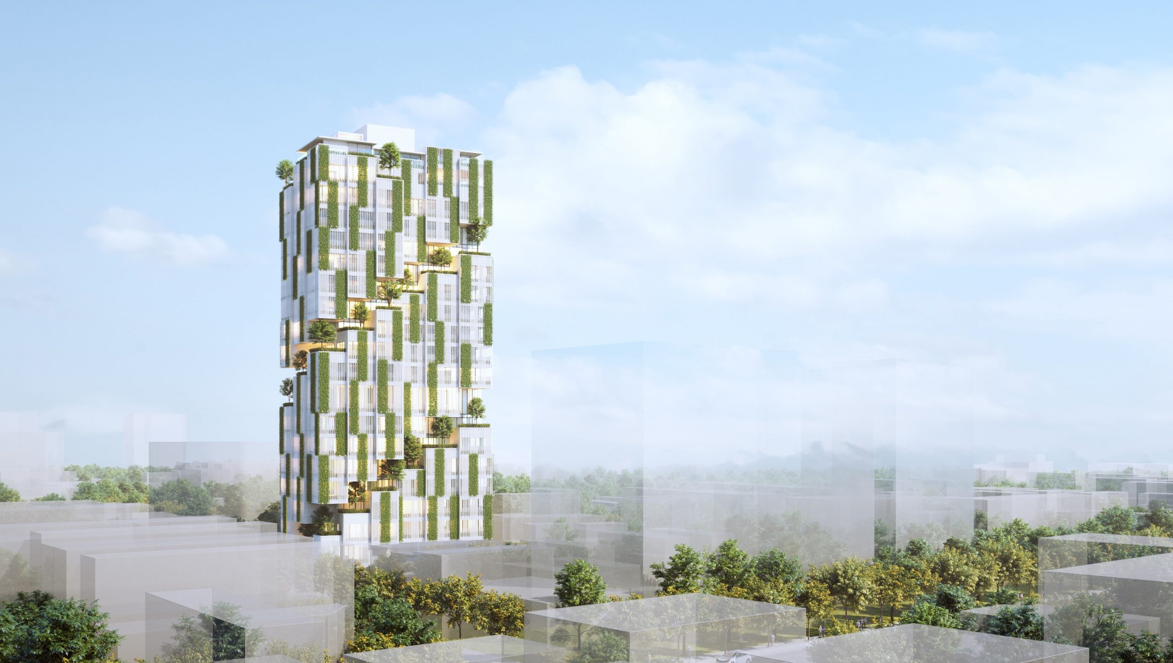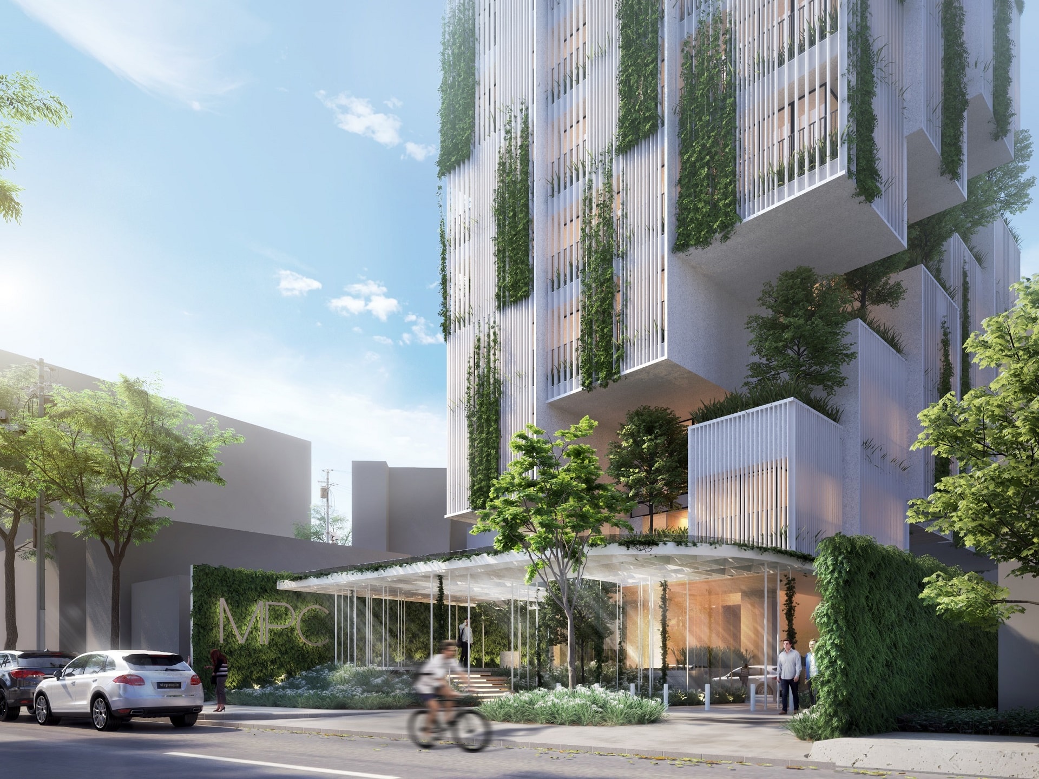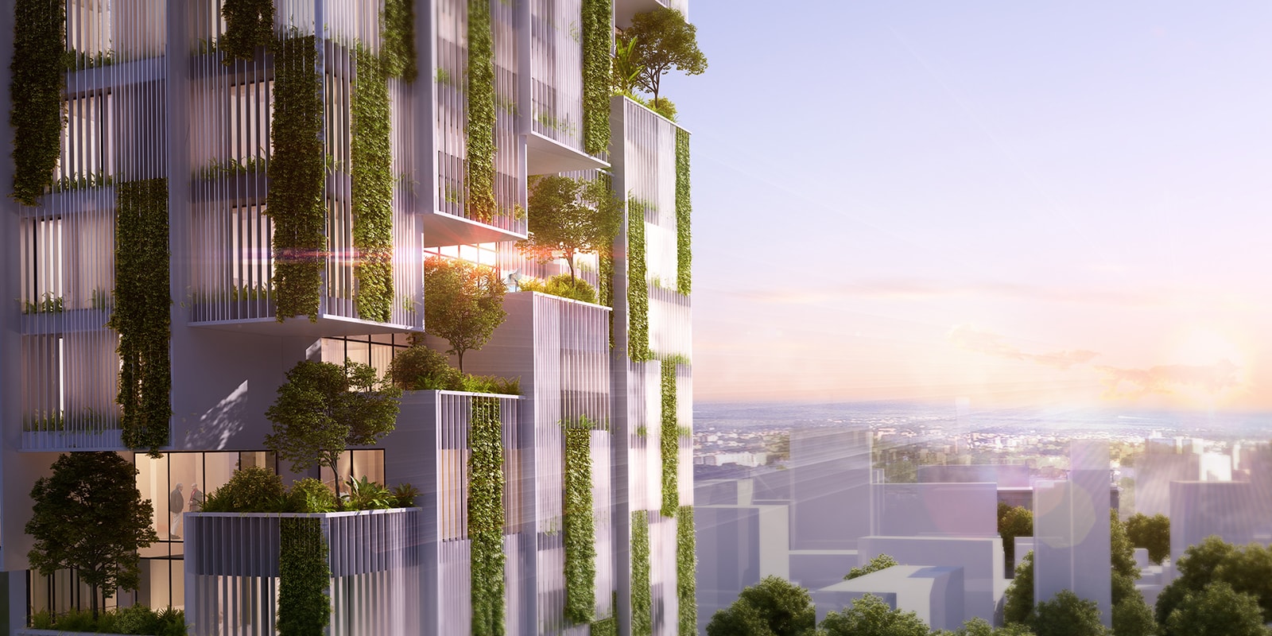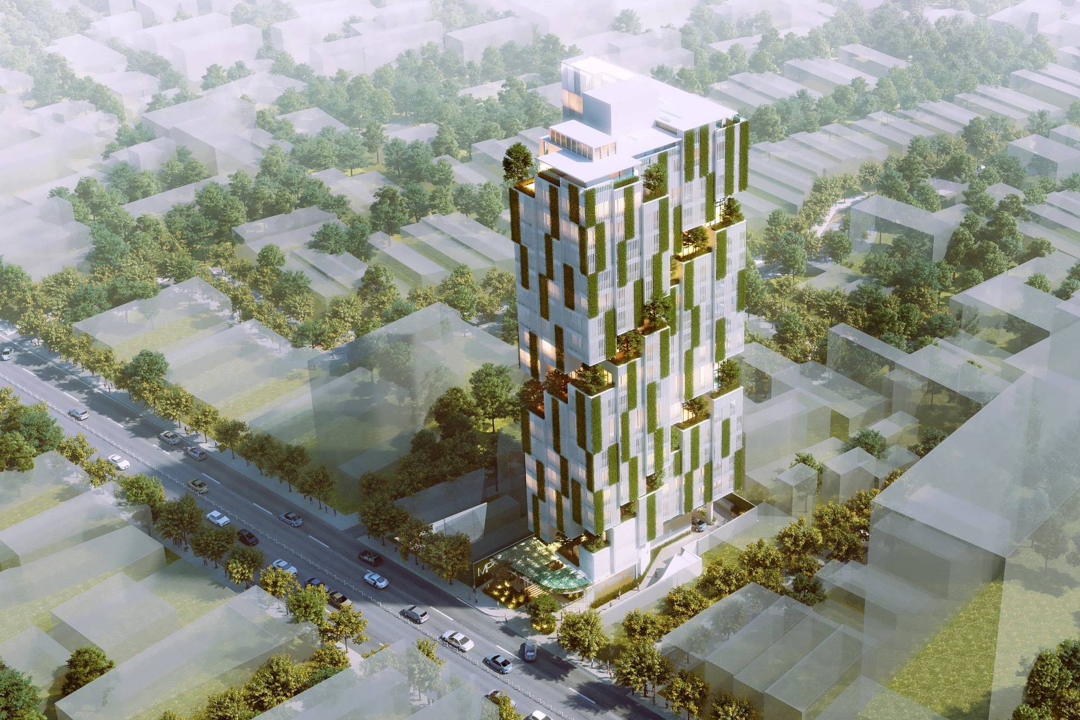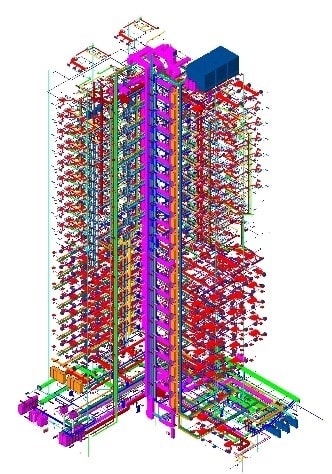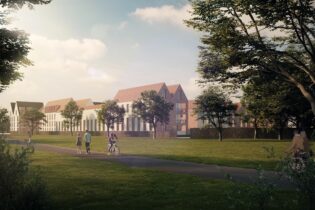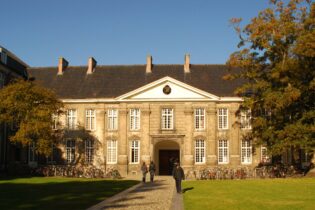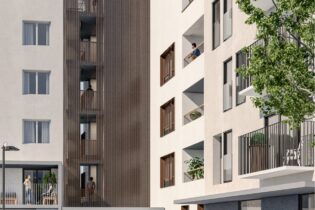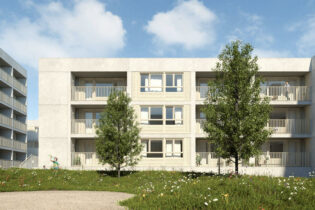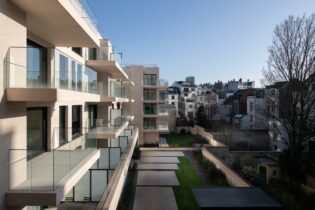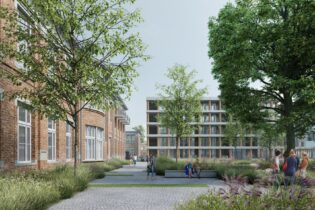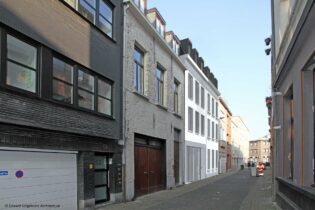MPC COMPLEX TOWER
Ho Chi Minh , Vietnam, South East Asia
The rapid urbanisation is eating away open spaces of the city for residential. With the vision of bringing the green spaces and landscaped gardens into the working & living spaces, MPC Logistic is developing the MPC Complex Tower which is a high performance and low energy building.
Located on the is a laid-back residential district of HCMC, MPC Tower offering a wide range of services including interior & car showrooms on Ground level, office area from level 1 to 7 and 73 serviced apartments set over from level 8 to 18, rooftop floor with conference space, swimming pool, gym & yoga center.
The building is featured by its double façade consisting of the vertical blades placed in front of the fully glazed façade. By the passive design optimization and simulations, Boydens Engineering enhanced the initial architectural elements by fine-tuning the number of blades, the distance from the blades to the window, the blades’ depth, density and orientation for different rooms on each façade. Thus, the initial architectural elements are not only for aesthetics but also for functional shading for human comfort.

