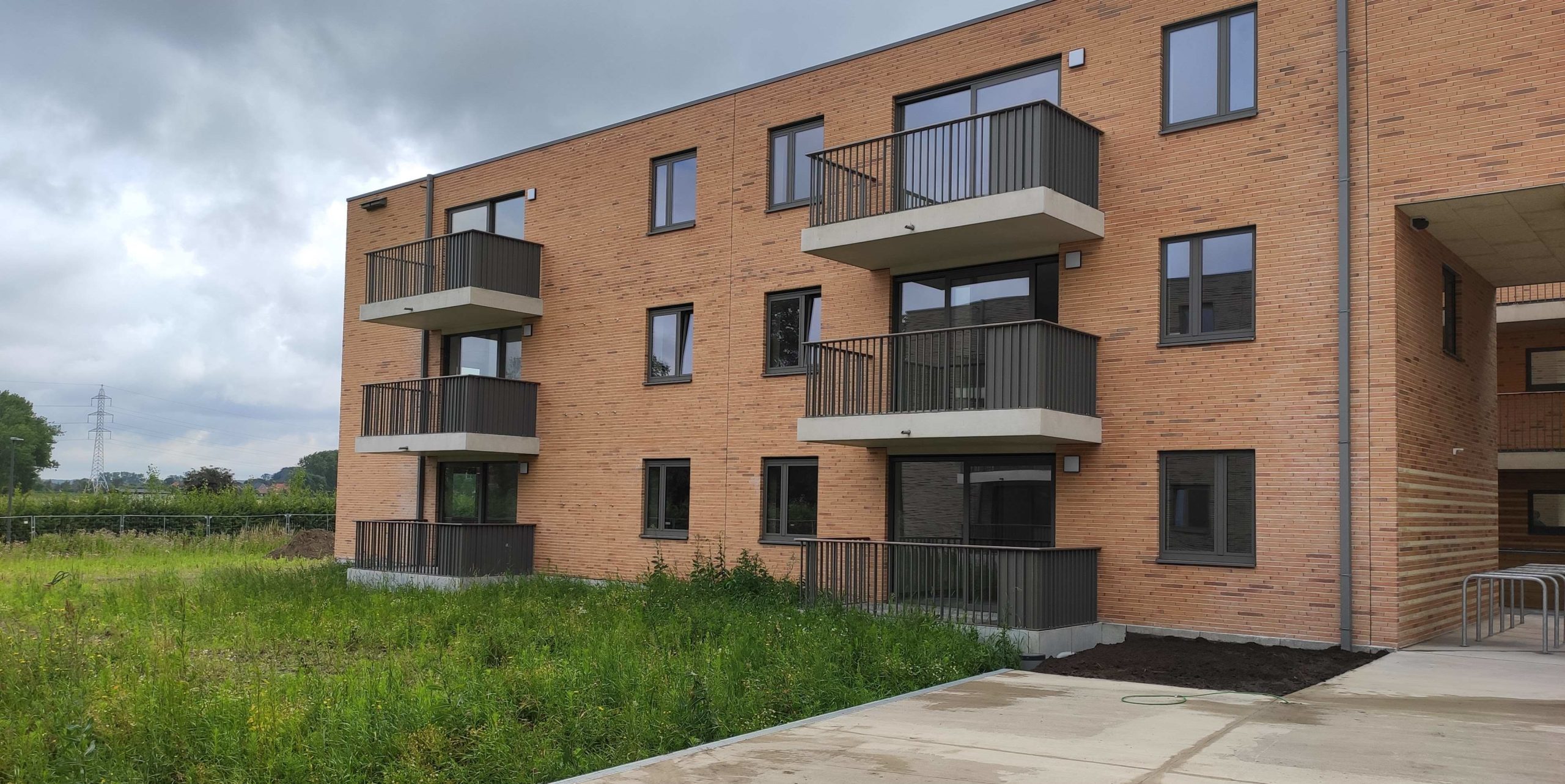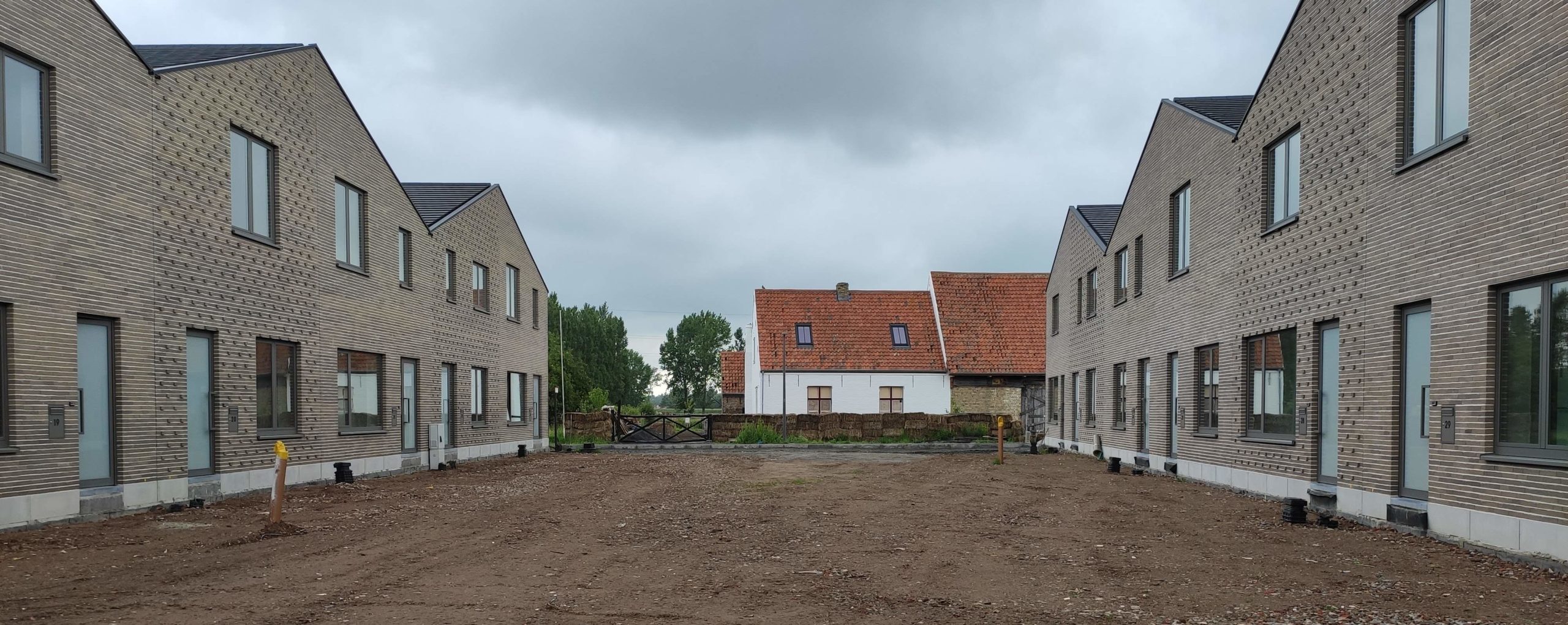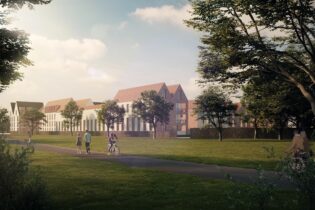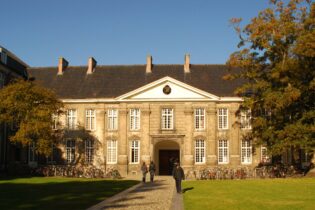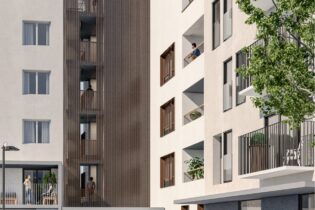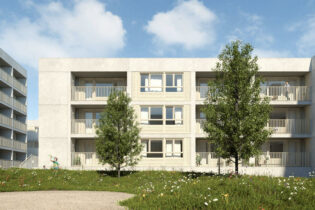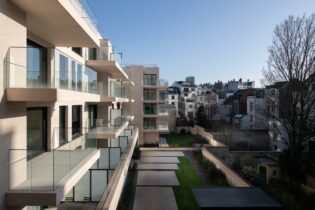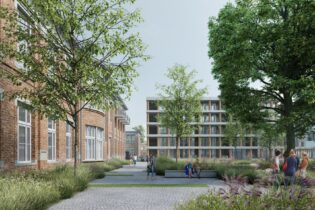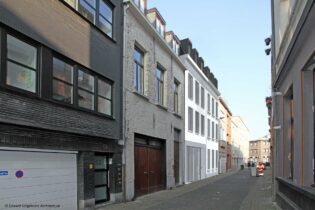‘Hoeve De Laere’, mixed social housing project
Brugge, Belgium, Europe
| Total technical installations cost: | +/- € 1.826.000,00 excl. vat |
| Total construction cost: | +/- € 11.558.000,00 excl. vat |
| K Level / Energy class : | 40 |
| E Level: | 60 |
| Certification: | – |
Project description:
The ambition of this project was to create an attractive sustainable new residential area on the edge of the polder landscape in Bruges with a high-quality public space that adds value to the surrounding neighborhood and at the same time gives an identity and recognisability to the housing project.
The construction program of 82 social housing units consists of both houses and apartments, both in a purchase and rental program and in single and multi-family homes.
All building volumes are provided in 8 residential rows almost parallel to the main road, but slightly rotated in relation to each other so that in between there are spear-shaped traffic-free residential streets. In this way, the squares and residential blocks not only focus on the polder landscape behind them, but also enjoy a very favourable east-west orientation. The multi-family dwellings are clustered around a central circulation space and create an internal meeting place for residents.
In the design of the technical installations, the main focus is on determining the desired level of comfort for the residents (sufficient heating, sufficient power sockets, warm ambient light, sanitary hot water supply, etc.) while keeping energy costs to a minimum.
HIGH-PERFORMANCE BUILDING ENVELOPE
For this project, a simple and compact beam-shaped structure with a high-performance building envelope was used to minimize energy losses due to transmission. Besides the compactness, the location and size of the windows also play a role in function of thermal losses, daylight entry and overheating in summer. In addition, we focus on the use of sustainable techniques such as rainwater recovery, more use of daylight without additional cooling requirements, high efficiency central heating boilers, demand-driven ventilation with heat recovery in the houses and ventilation type A+ for the apartments.
VENTILATION SYSTEM A +
The A + ventilation system is often preferred by builders from the social housing sector, because of its simplicity and ease of maintenance. There is a presence detection per room that only opens the ventilation grille in the presence of people and sufficient moisture / CO2. This system was implemented in the apartment blocks.
BASIC HEATING RADIATORS
The heating of all houses / apartments is by means of radiators at a low temperature.
The heat generator is always a condensing gas wall boiler, type flow-through.
WATER MANAGEMENT
Another sustainable and cost-effective measure is a good water management through the use of rainwater and rainwater recovery for the toilets. In the sanitary facilities water-saving faucets were chosen. This ensures lower water and energy consumption.
Water is a precious commodity, so it is best to use it as sparingly as possible. Water-saving taps are therefore not an unnecessary luxury, but a must. With a traditional two-handle mixer, a lot of water is lost before you have set the correct temperature. Today’s faucets are designed to be as economical as possible with water. For this project, a choice was made for single lever mixers that save up to fifty percent of water compared to a classic mixer tap and thermostatic valves that allow you to set the temperature precisely, while manually controlling the flow.
LIGHTING
In this project much attention was paid to energy-efficient lighting. All communal zones were provided with sufficient LED-based lighting equipment, so that residents can move between the buildings and zones with a safe feeling. All communal lighting is controlled by motion detectors.

