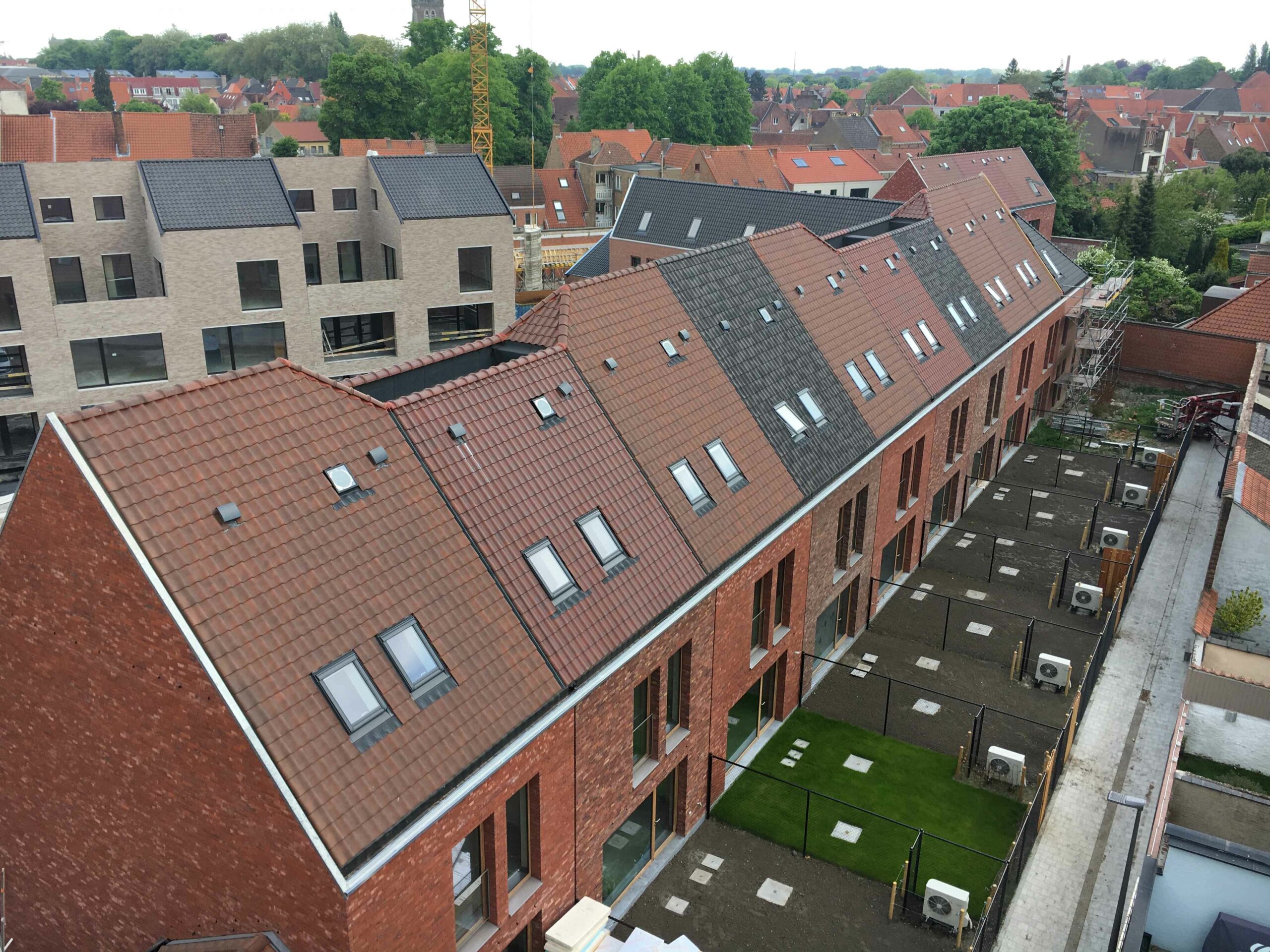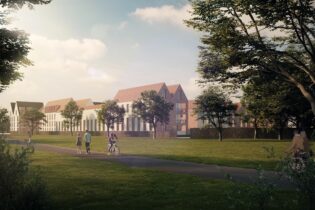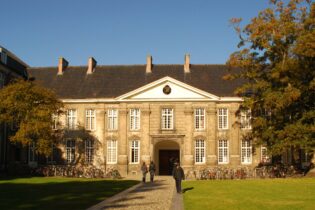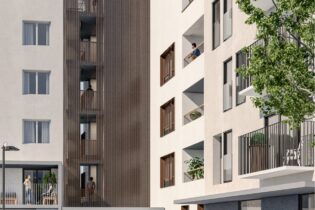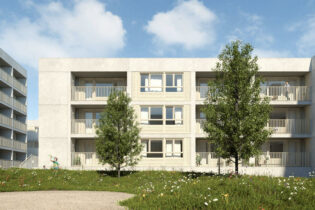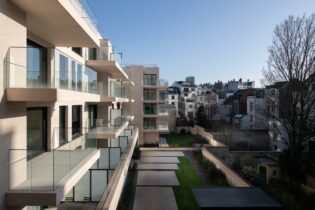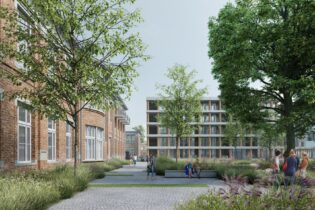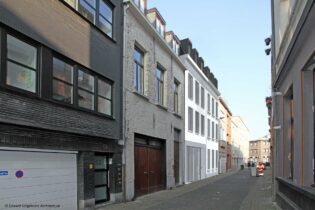‘Den Indruk’ residential district
Brugge, Belgium, Europe
| Total technical installations cost: | € 1.482.579,38 VAT excluded |
| Total construction cost: | +/- € 5.900.000,00 VAT excluded |
| Surface: | 21 houses – 17 apartments |
| K Level / Energy class : | 25 -40 |
| E Level: | 30-45 |
| Certification: | – |
Project description:
Den Indruk is located in the historic center of Bruges, between the Oude Gentweg and Gentpoortvest. Den Indruk will reconcile current architecture with sustainable materials and engineering techniques for a low energy consumption result. The site comprises 21 town houses and 17 apartments complemented by 1 apartment for professional occupational services, something for everyone. Sustainability is at the heart of this project. To begin with, it is a redevelopment of a brownfield bringing life back to this depleted site. A great deal of attention is paid to providing a well-insulated and airtight building envelope for both the town houses and the apartments.
The homes themselves feature an air / water heat pump connected to a low temperature heating system. All units will have a heat recovery system integrated in the ventilation system, rainwater harvesting and utilization and all home owners will have the possibility of installing PV panels on their roofs.

