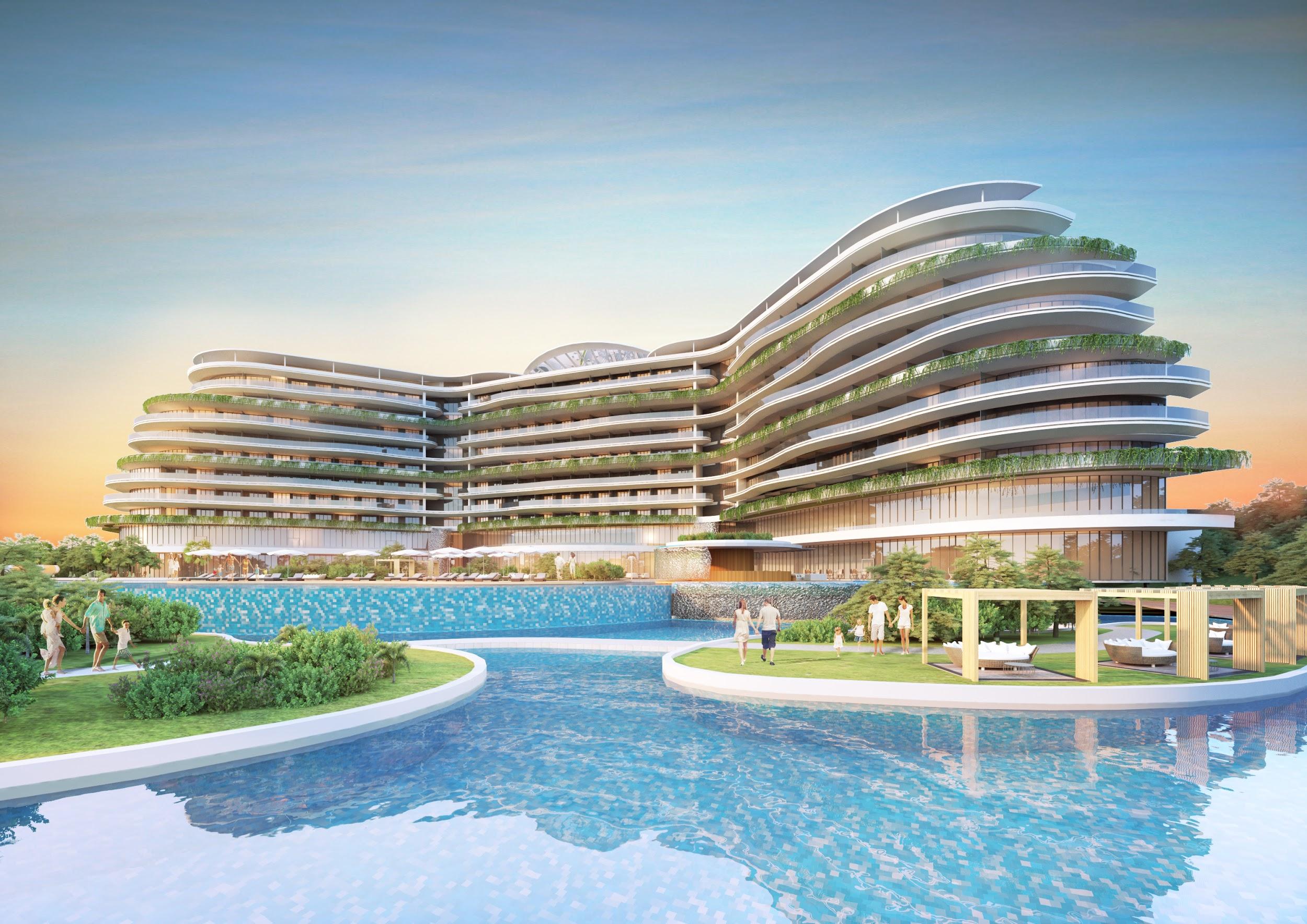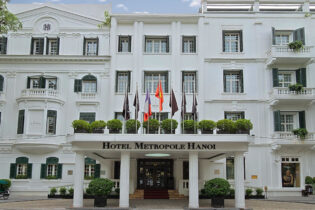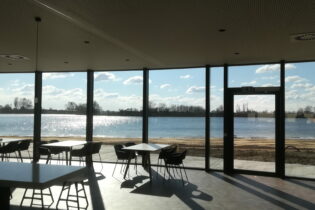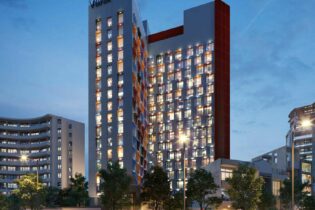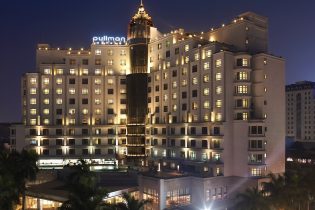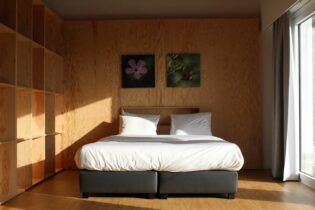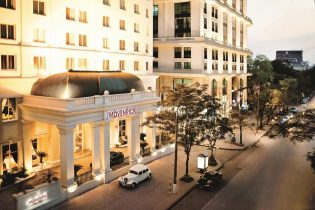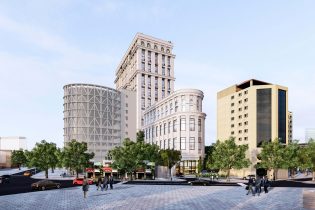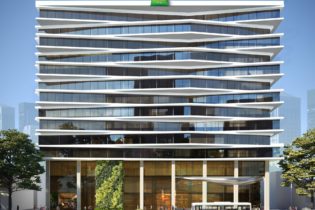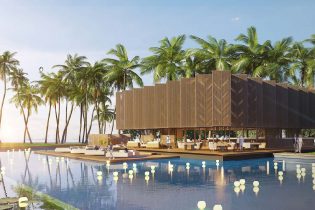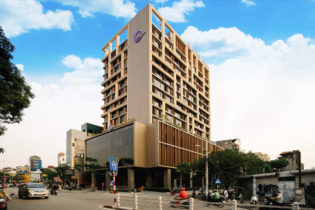Grand Mercure Quang Binh
Quang Binh, Vietnam, South East Asia
Project description:
Developed by Pyramid Group JSC, an experienced developer in the local hospitality industry – the Grand Mercure Quang Binh is a promising 4-star hotel & resort to become the destination for travelers visiting Quang Binh or Phong Nha where come with high potential in tourism development.
The project is on a 103 ha land area, composing one 10-floor hotel building with 234 keys for different room types from standard to executive suite, 40 villas with 2-3 bedrooms, outdoor water park with infinity pool bar and saltwater wave pool, tennis court and beach club.
Water-cooled chiller is employed for providing chilled water with cooling towers placed above or the same level of the building. Heat wheel is located on the roof to handle fresh air for Guestroom & general space at the podium and to recover the waste cooling from general exhaust, toilet exhaust, and exhaust air stream to use for fresh air stream. By using the VENTURI valve, the loop water is continuously provided to each bathroom even with no fixture in use in order to keep the temperature high and prevent the reactivation of legionella in the distributed pipes.
The structure of the hotel building has been studied with gravity load and lateral load supporting options to develop the proper structural scheme based on different structural parameters. Two expansion joints added in the angle positions of the building to absorb vibration, hold parts of construction materials together, and allow material movement due to ground settlement or earthquakes.

