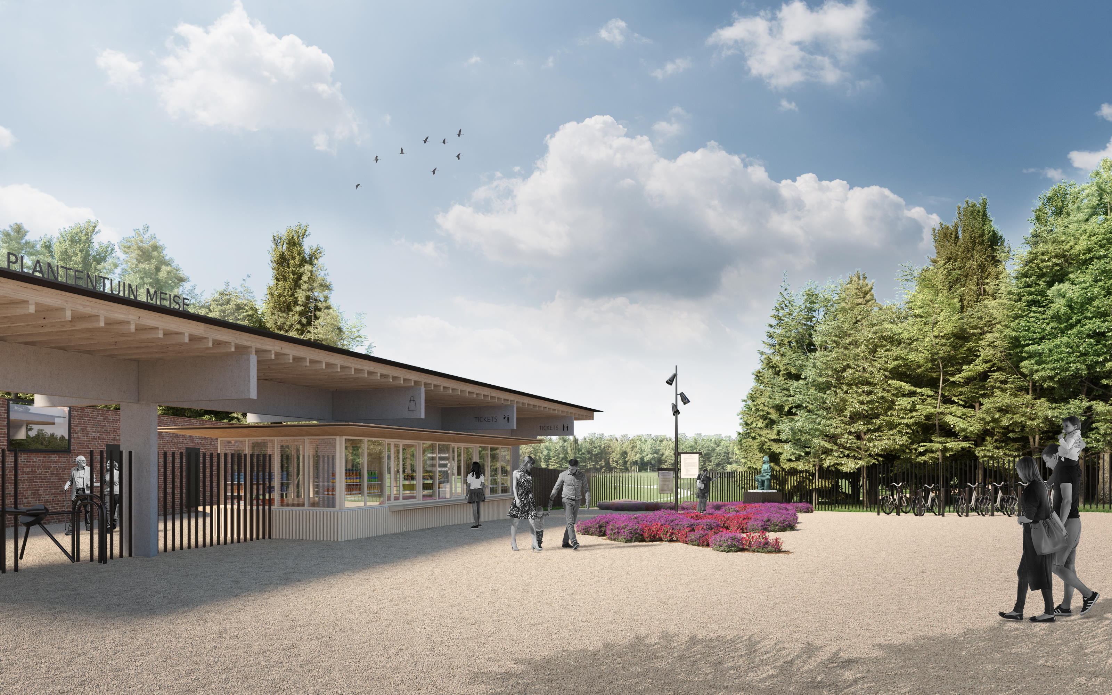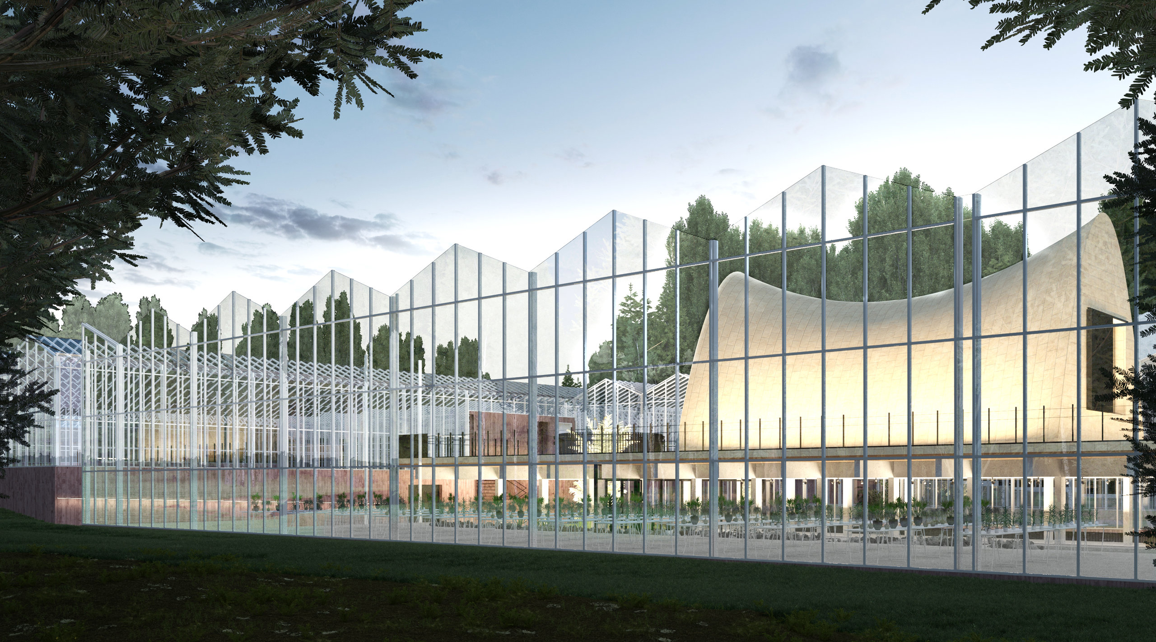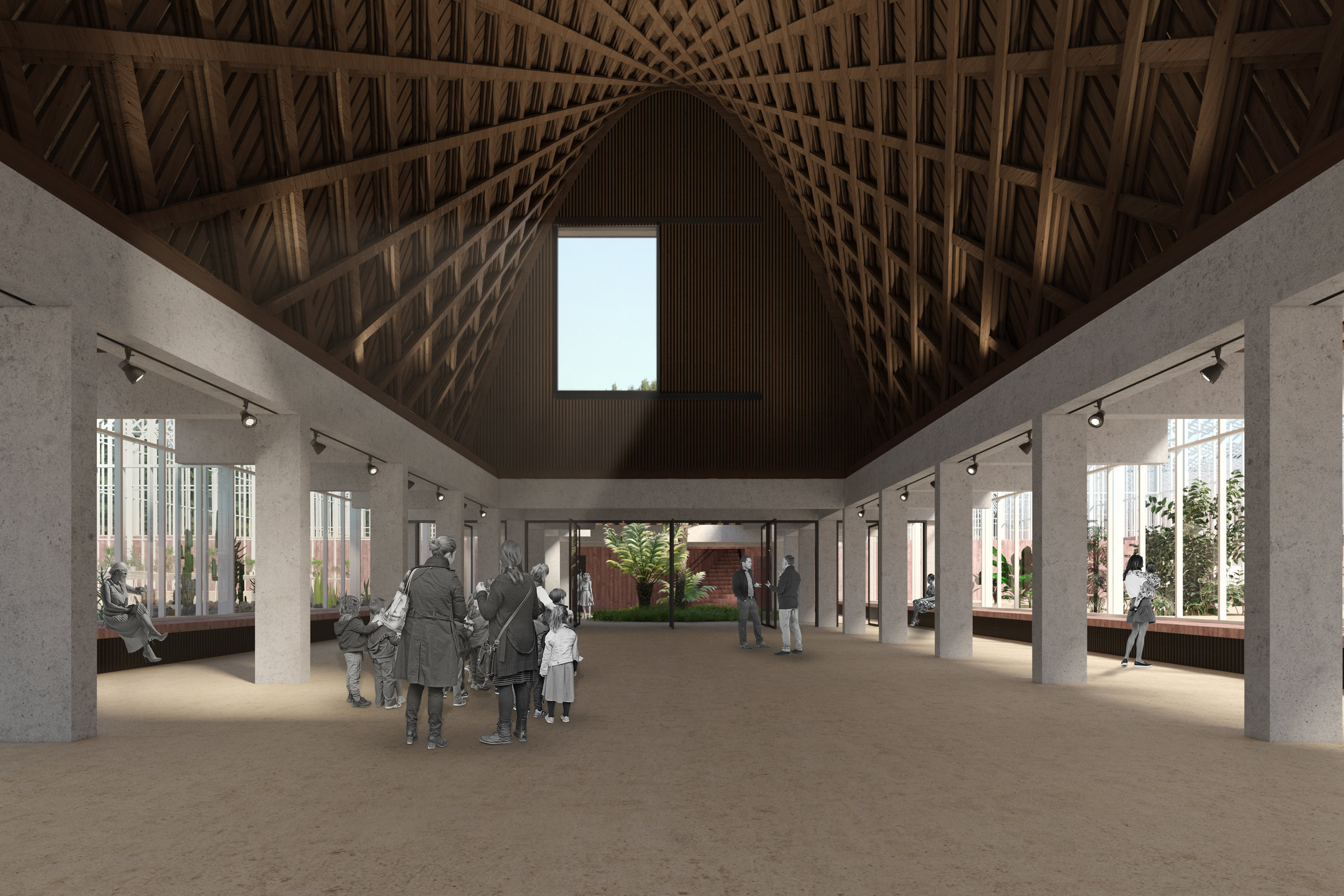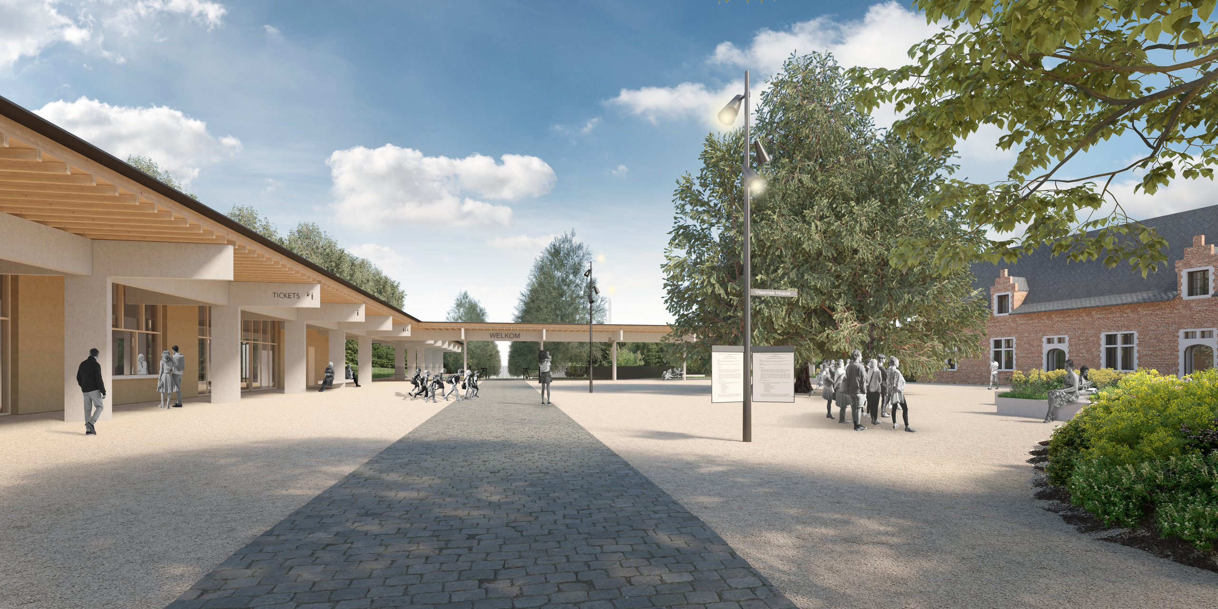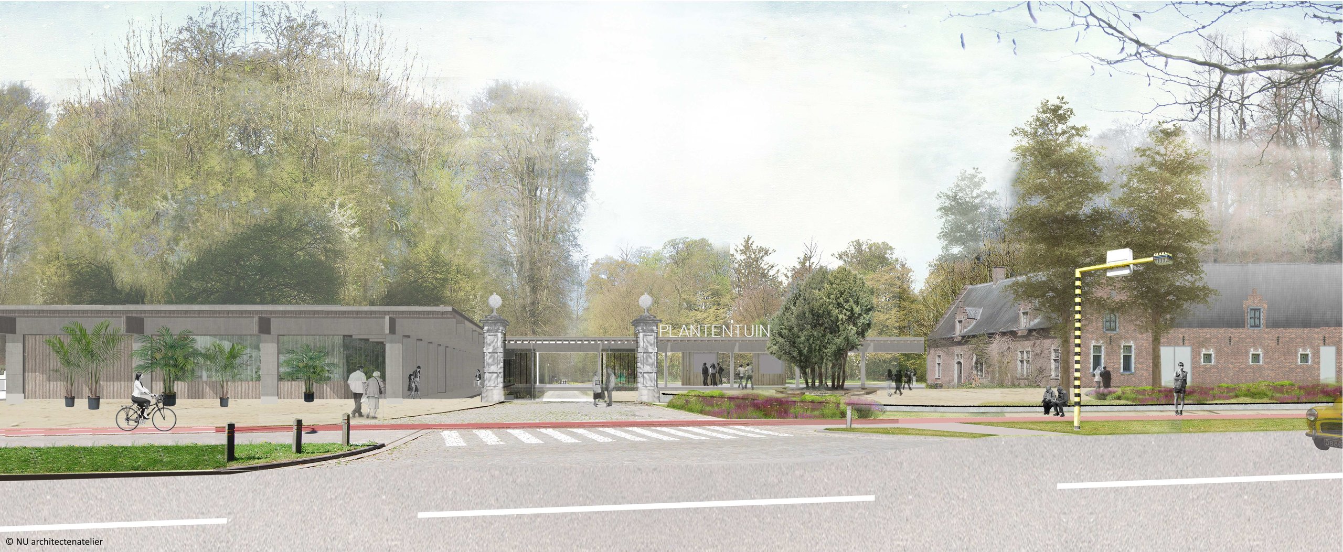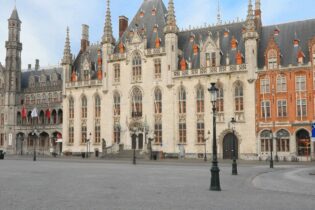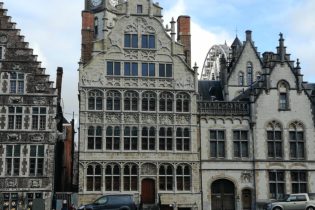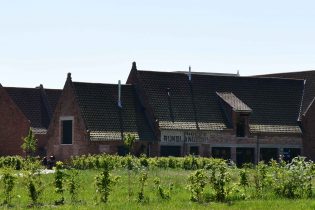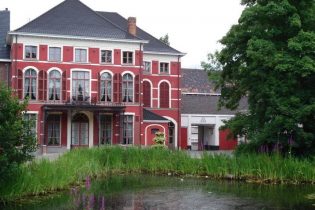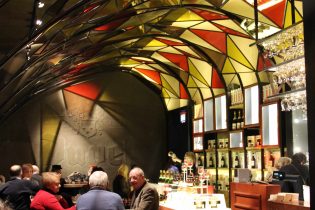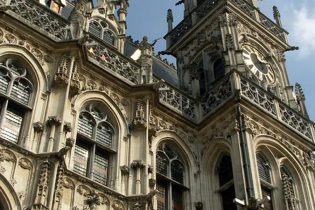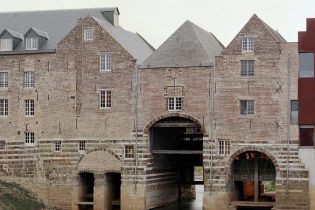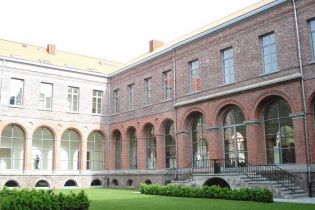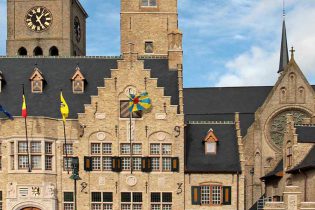NATIONAL BOTANICAL GARDENS
Meise, Belgium, Europe
Total technical installations cost: part 1: € 1.643.528,29 vat excl.
Total construction cost: part 1: € 5.403.821,07 vat excl.
K Level: Reception 27; Concierge residence 23; Guides/storage facility 23.
E Level: Reception 35; Concierge Residence 19; guides/storage facility 42.
Vlaamse Hoeve EPN 46; Vlaamse Hoeve Concierge Residence 55;
Service building EPN 63
Part 1: Reception buildings, renovation of the `Vlaamse Hoeve´(Flemish Farmhouse) and reconstruction of Eredreef
The National Botanic Garden of Meise is a world-class botanical garden with one of the largest conservatory complexes in Europe. It houses a collection of over 18,000 different plant species including threatened species, an internationally recognized gene and seed bank, the world’s largest herbarium, and a botanical library, all on the 92hectare historical domain complete with a 12th century castle. This scientific research institution is a protected national monument with activities spanning the globe from the rainforest in Gabon to Antarctica.
Given the increasing popularity and number of visitors to the garden, it was necessary to update the services.
A master plan for the required changes had been drawn up for the entire botanical garden, and was executed in the following phases:
Phase 1 consists of building a new structure to accommodate a reception area, office spaces, and a garden shop and the renovation of the existing ‘Vlaamse Hoeve’ (Flemish Farmhouse) and convert this space into a multipurpose room, with a residence for the gardens concierge & guest accommodations, and a second concierge residence at another part of the site.
Supporting the awareness efforts made by the institute in protecting plant life vital to our environment, as the essential renewable resource needing protection, it was important to find sustainable energy solutions in line with their vision.
A geothermal system will provide the necessary heating and passive cooling for the reception building and the ‘Vlaamse Hoeve’. By combining various functions, the borehole thermal energy storage (BTES) system will maintain all perfectly balanced. The Eredreef is also being repurposed towards the castle and equipped with all necessary utilities.
Phase 2 consists of the construction of a new conservatory complex, combined with a winter garden and an open water pavilion. In addition, an existing building will also be converted into a more energy efficient office and plant laboratory.

