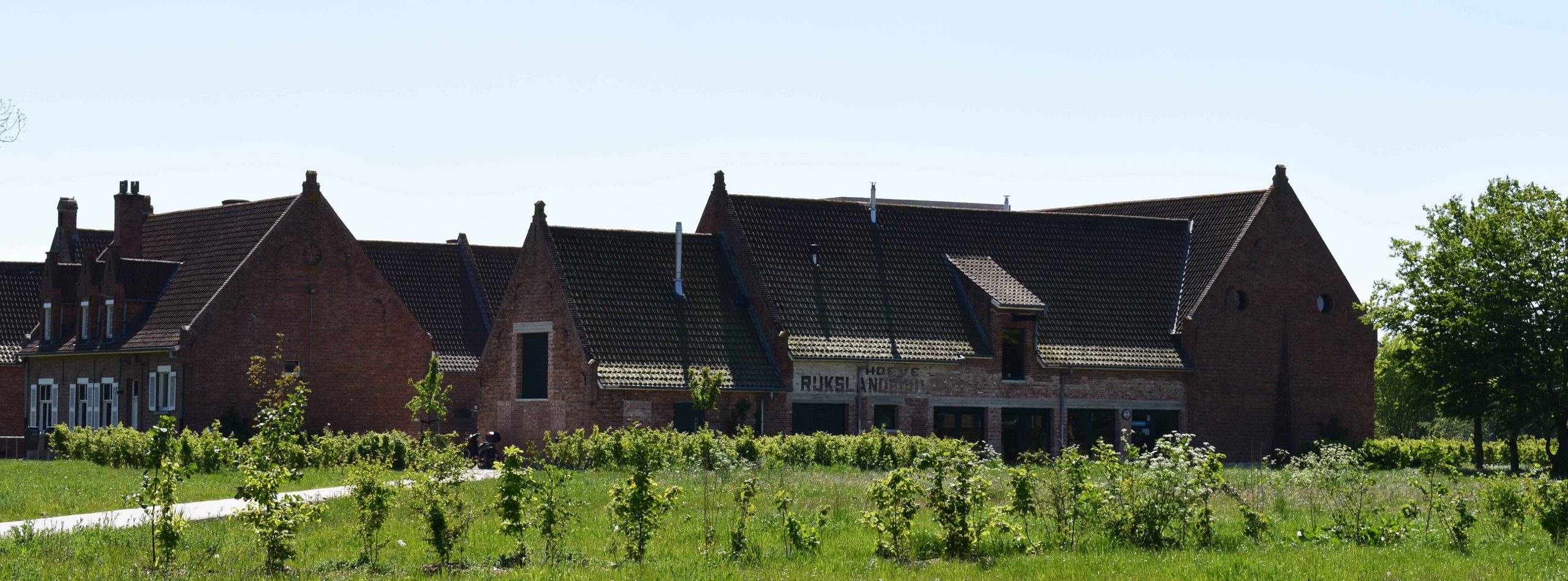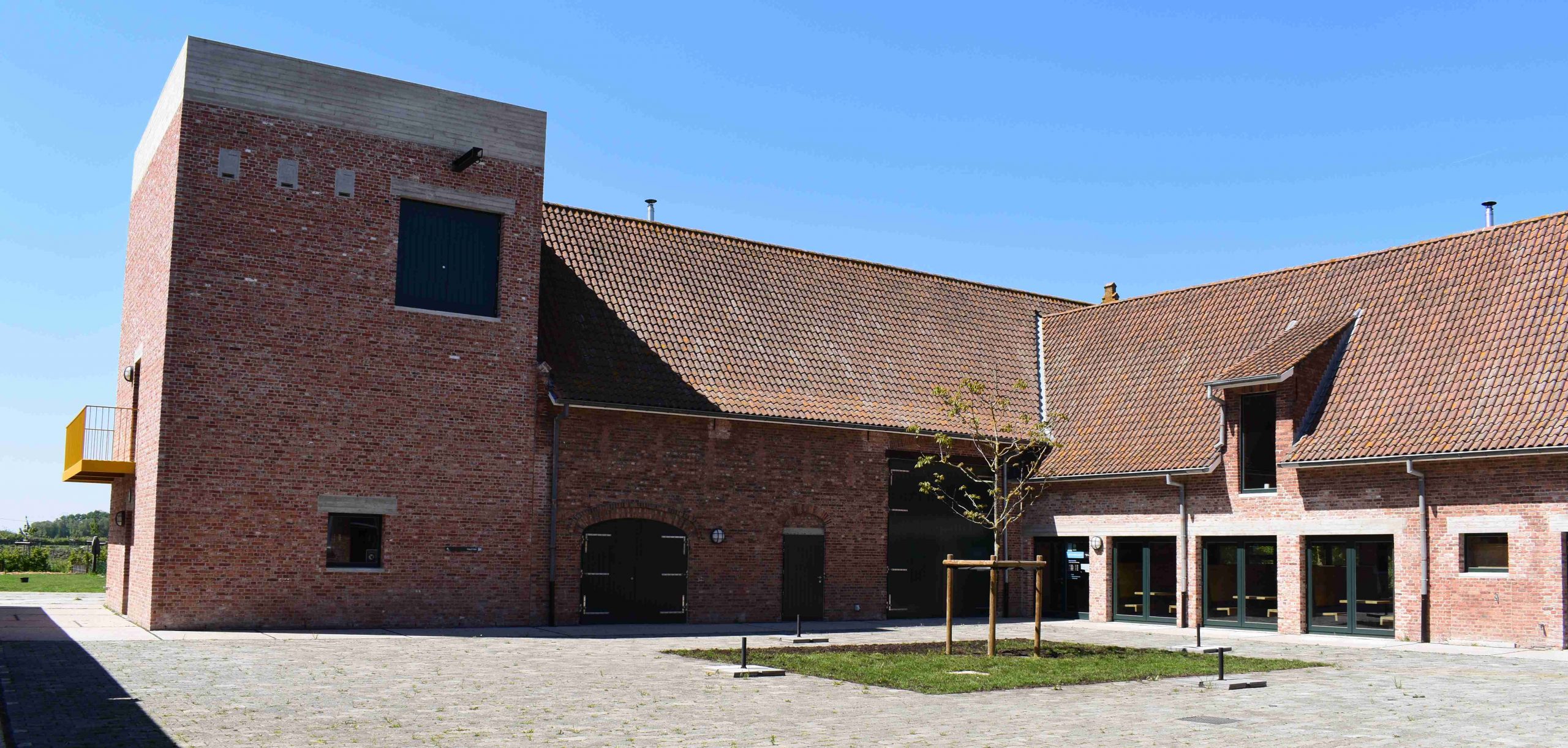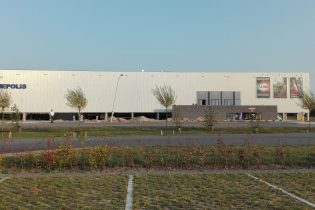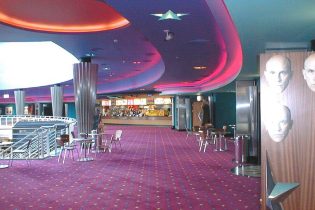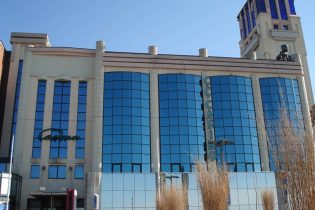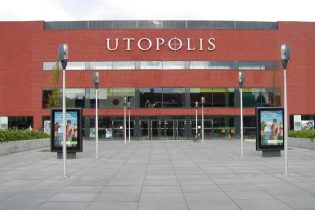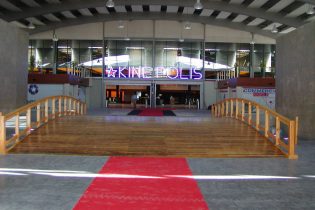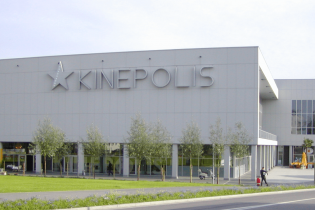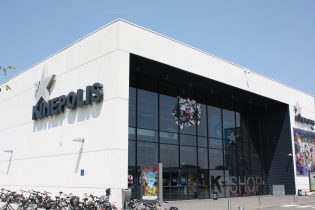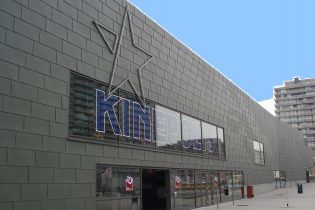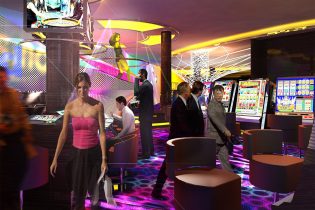“Ijzerboomgaard” provincial recreation area
Diksmuide, Belgium, Europe
| Total technical installations cost: | € 535.733,02 excl. VAT |
| Total construction cost: | € 1.250.000,00 excl. VAT |
| K Level / Energy class : | 59 |
| E Level: | – |
| Certification: | – |
Project description:
The Ijzerboomgaard is a provincial recreation domain in West Flanders and is located along the Ijzer in Diksmuide.
There is a camping area, petting zoo, catering, …
The catering section comprises a food and drink area, bar area, storage and multi-purpose area.
The camping area is called “the water house” and is equipped with showers, toilets and washing up facilities.
On top of the water house was the technical room with the air handling units and the solar installation placed.
A type D ventilation with heat recovery was installed for the water house but also in the lounge, multipurpose room and bar area.
A wood chip boiler provides heating for the buildings (catering and water house). The wood chips are made from on-site pruning from the domain itself and surrounding orchards.
The food and drink area and multipurpose room is equipped with low-temperature underfloor heating and two wood-burning stoves that provide cosiness and radiant heat to warm up after a long walk in the winter.
The sanitary installation consists of toilets all on recovered rainwater, washbasins, showers on softened hot water from vacuum solar collectors.
A completely new electrical installation with intercom system, IP telephony and WiFi has been installed.
The lighting in the catering area is more focused on conviviality and closely matches the original character of the building as an old farm.
In the water house, the emphasis is on the durability of the lighting and was kept rather minimalistic.
A waste water pressure station was also installed on the site, which is to be pressed about 3 kilometers away, even under the Yser.

