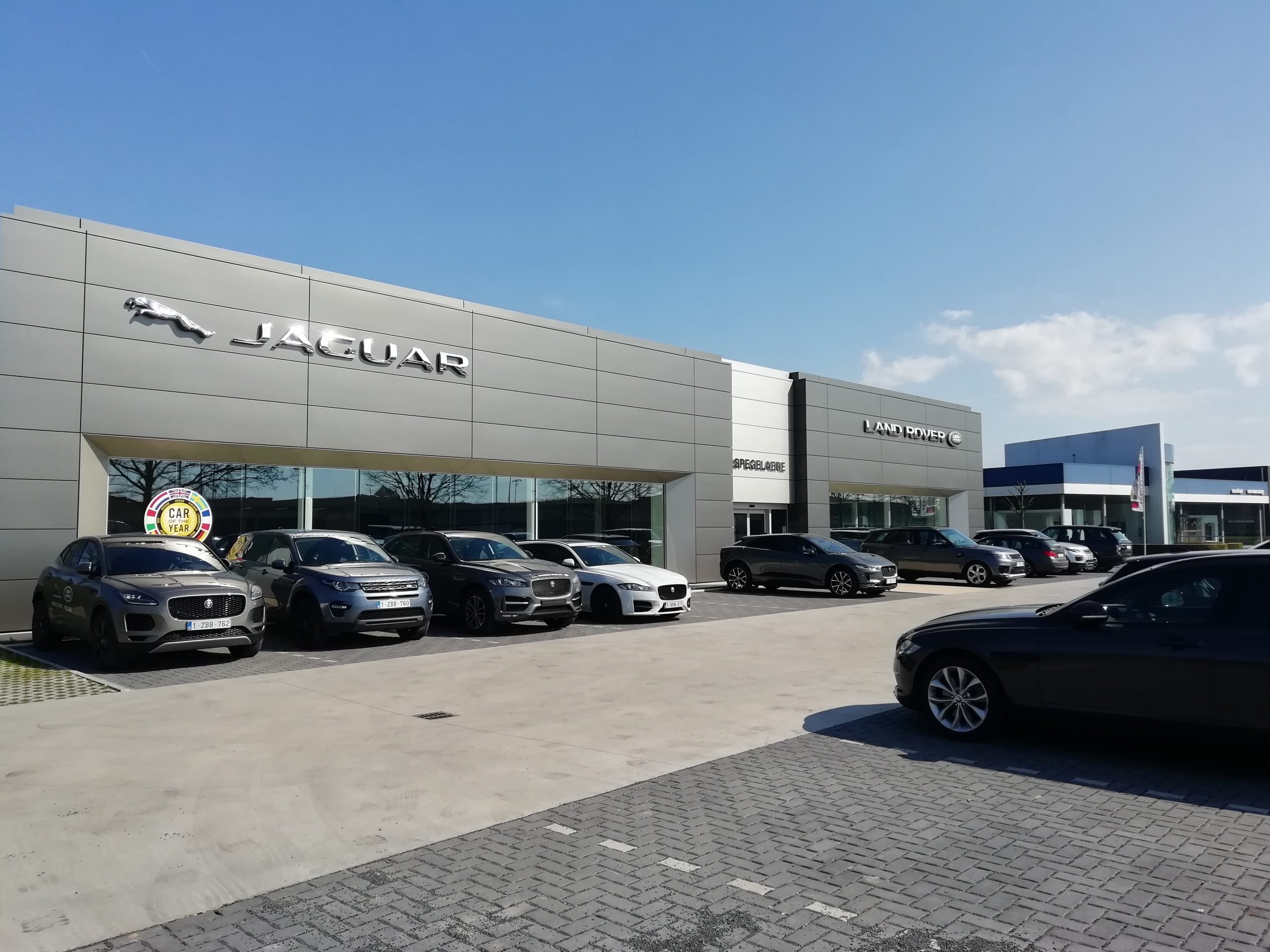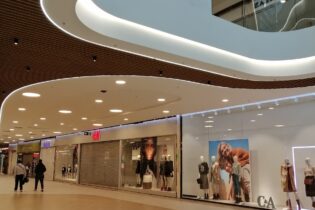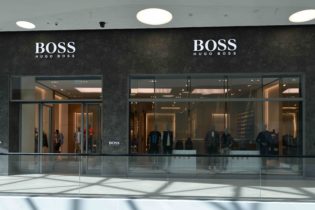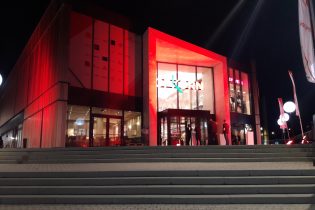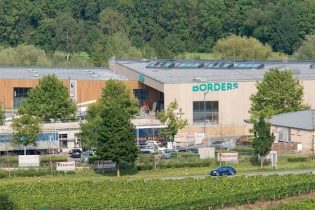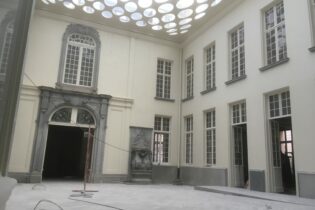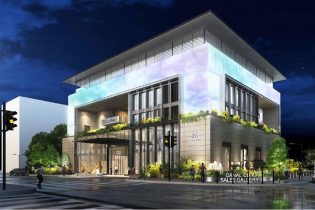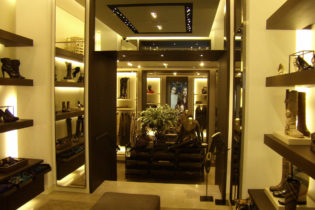Spegelaere garage with showroom
Brugge, Belgium, Europe
| Total technical installations cost: | 1.024.874,93 € VAT excluded |
| Total construction cost: | +/- 4.100.000,00 € VAT excluded |
| K Level: | 24 |
| E Level: | – |
| Certification: | – |
Project description:
The new car dealership by Spegelaere Brothers; Jaguar and Landrover dealers; includes a combination of showroom, workshop and residence. This new complex is located in Bruges.
The new building with a trapezoidal volume is comprised of 4 full floors and an intermediate level. The front of the building accommodates showrooms, offices, meeting rooms, the lounge bar and an apartment. The workshops (workshops, preparation room, car wash, parts storage room), technical rooms and a 3-storey car park (1, +1, +2) are located in the middle and at the back of the building.
In order to respond to the varying occupancy level in the various rooms, thus optimize energy consumption, a KNX bus system (in which all electrical components are connected to each other) was installed. The client can adjust all electrical parameters at any time, greatly increasing the flexibility of the electrical installation, also by means of time programming, and the use of motion detectors there is a better control for reducing energy requirements.
Despite the building having vast glazed surfaces, it is pleasant and comfortable all year round for the occupants due to the BTES (Borehole thermal Energy Storage) system; an advanced and sustainable concept; that removes heat and cold from the subsurface using geothermal exchangers. The BTES system is combined with 2 heat pumps, to heat the building. This heat production (without the need of fossil fuels) is delivered to the building via floor heating (showroom, apartment), fan coil units (offices) and air heaters (workshop) and this in function of the necessity / comfort of the different rooms.
The building is cooled using the free-cooling principle. Warm water from inside the building flows to the BTES system releasing its heat thereby cooling down the water temperature. This water can now be returned to the building to provide cooling in the showroom and offices spaces.
The air handling units combined with a heat recovery system ensure a healthy indoor climate, but also offer great added value in terms of energy consumption. Variable volume controls ensure airflows to suit the different spaces in accordance with their changing occupation. Furthermore, a fully-fledged BMS (Building Management System) ensures continuous monitoring and energetic optimization of the HVAC installation.
The garage not only sells high-value products, but also the equipment used in the workshops and the parts warehousing are very expensive, requiring great protection against theft, vandalism and fire. That is why, in addition to a fire detection center, a fully-fledged intrusion detection system and outdoor vandal-proof camera system was installed.
The electrical installation design incorporates the use of PV panels, electrical car loading stations, LED light fixtures and devices, auto and passenger lifts (with energy recovery). The Spegelaere Brothers building represents a safe, comfortable, energy-efficient and high-tech garage of the future.

