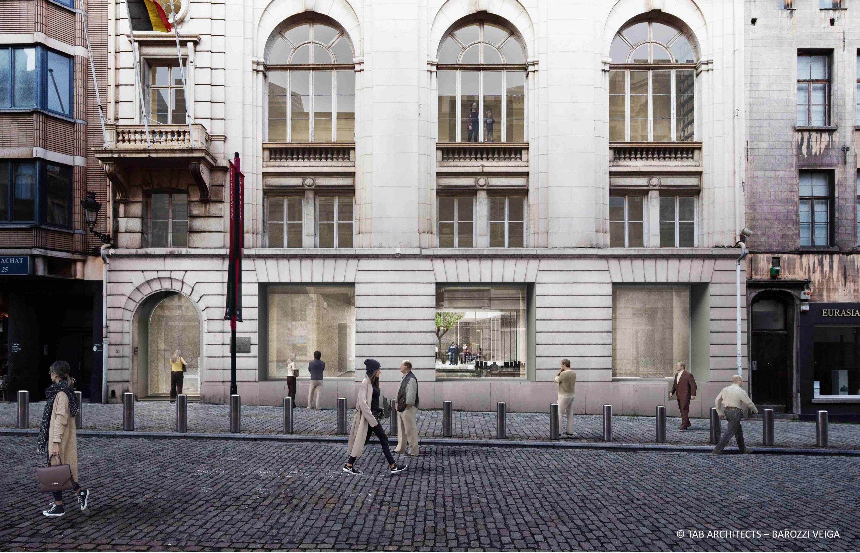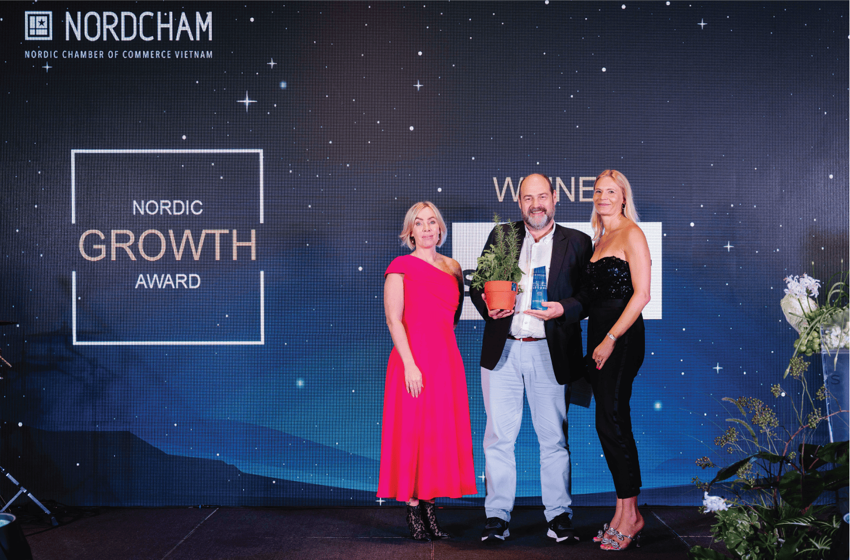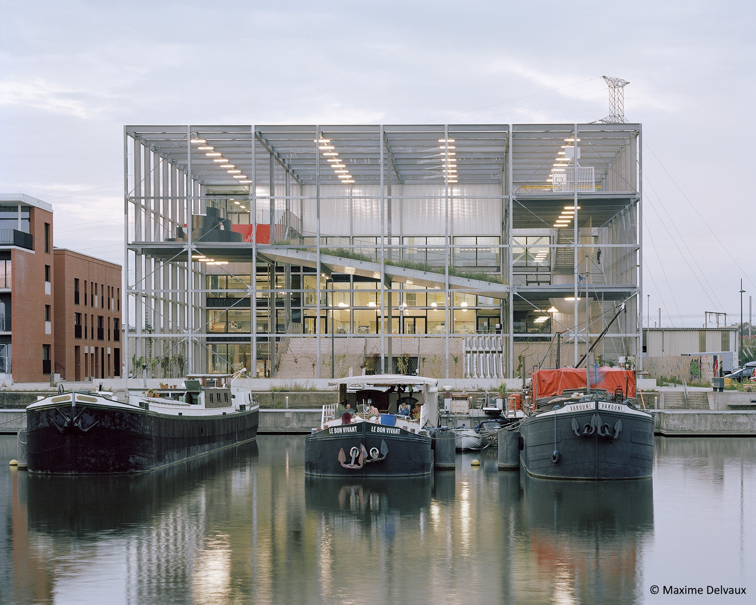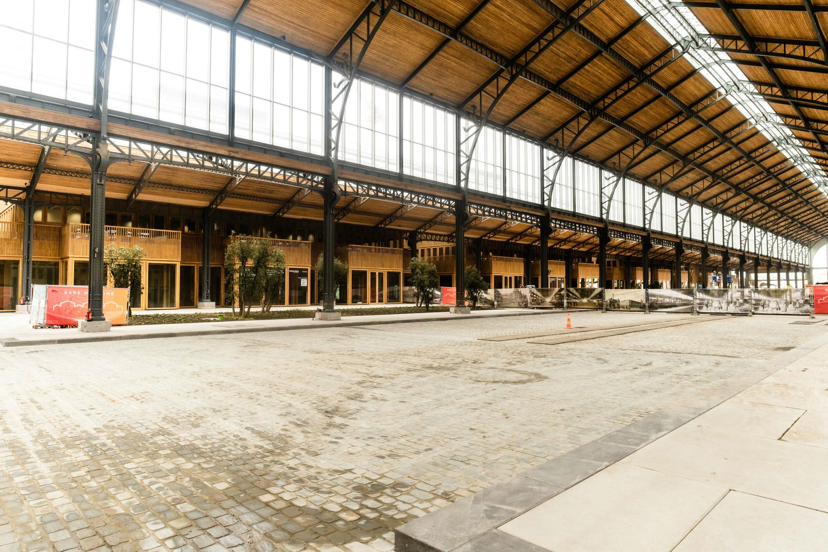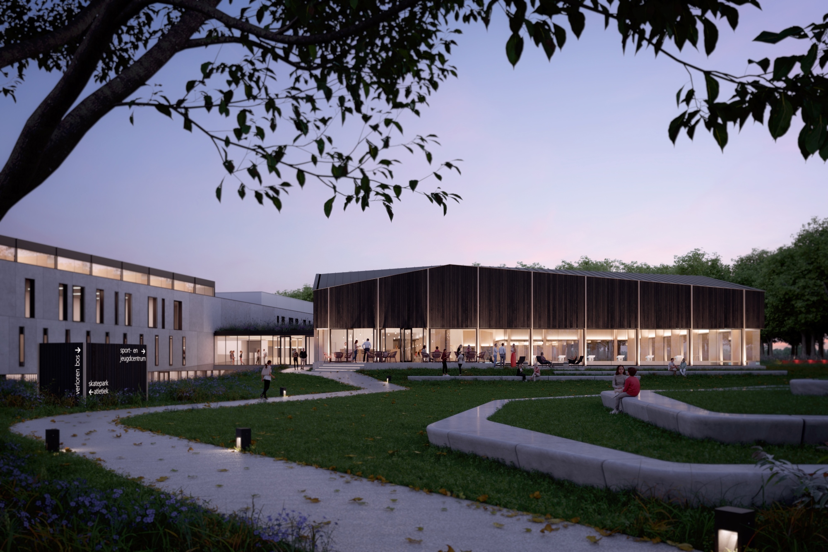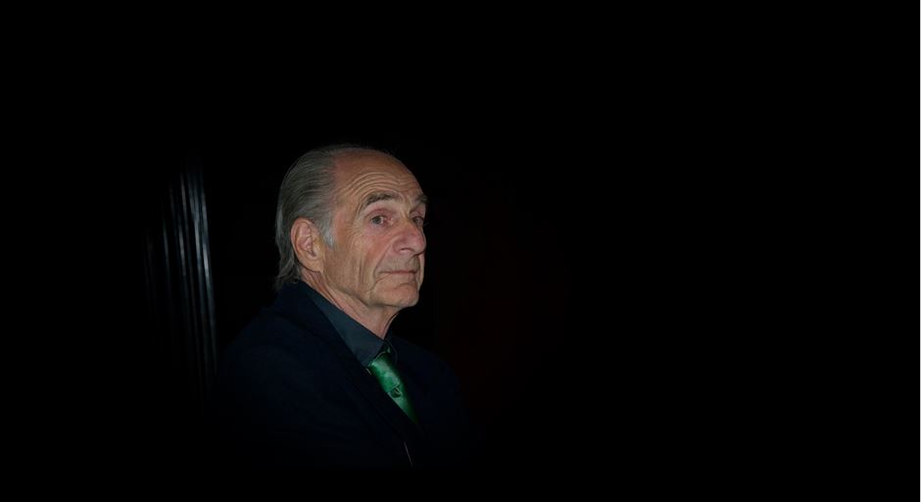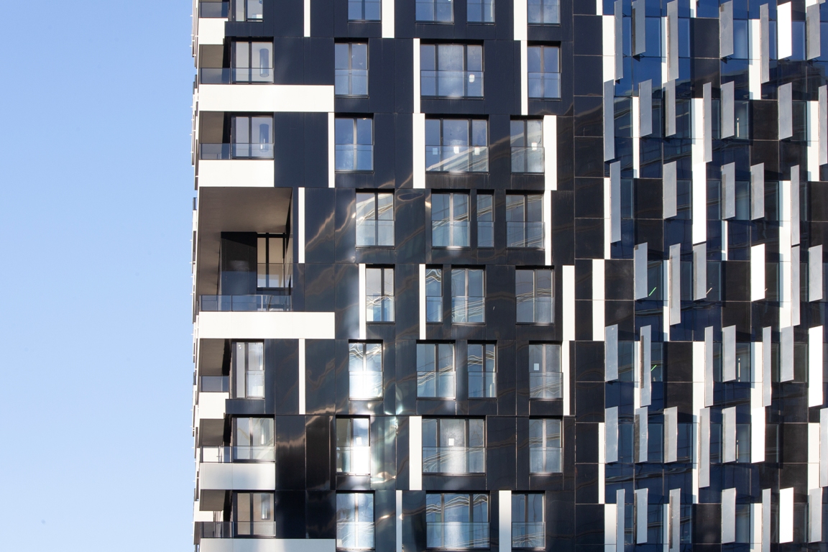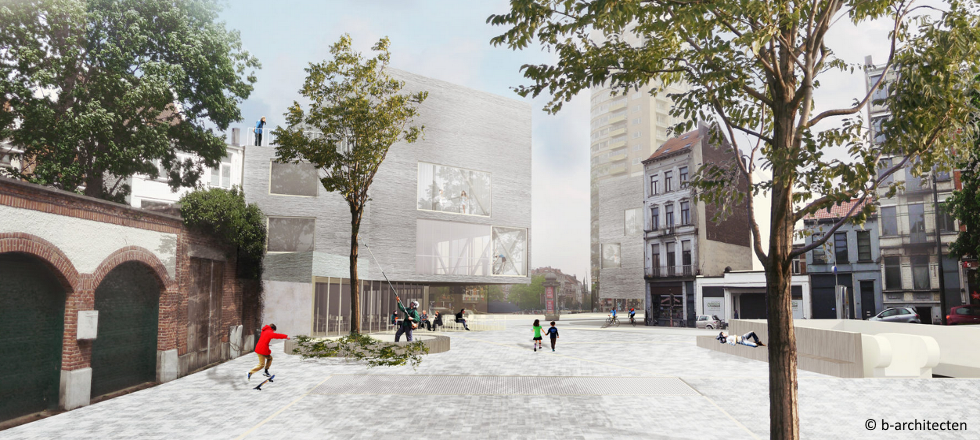November 30, 2020
boydens engineering part of design team for the Jewish Museum of Belgium
Barozzi Veiga, in collaboration with Tab Architects and Barbara Van Der Wee Architects, has just won the competition for the renovation of the Jewish Museum of Belgium. Discrete yet present and integrated into the urban fabric, as the jury stated, the proposal was selected from five shortlisted established and young architectural practices. The winning transformation scheme for the Jewish Museum of Belgium designed by Estudio Barozzi Veiga focuses mainly “on reinforcing the relationship between the cultural institution of the museum and the city of Brussels”. Aiming to generate a clear composition to organize the different functions, the team imagined a project that “formulates a strong answer to reach a recognizable, peculiar and open identity”. Maintaining the existing façade of the building with a new belvedere addition, the simple proposed structure creates at street level, wide display welcoming windows, opening the museum to passers-by. The ground floor flooded with light from the central patio hosts the book shop and the café. Moreover, the project introduces the temporary exhibition space on the underground level, while the permanent set-up is organized over four floors, contrasting with the initial competition brief. On the upper floor, a multipurpose space for 250 people opens to an exterior loggia, to the city of Brussels, and to views of the Palace of Justice and the Marolles. Hoping to “make the museum visible in the city and the city visible again from the museum”, the winning project proposes few but precise gestures to reach its purpose. Finally, combining different programs, the design produces a dynamic place for openness, dialogue, and connection. Barozzi Veiga Wins Competition to Design and Renovate the Jewish Museum of Belgium | ArchDaily

